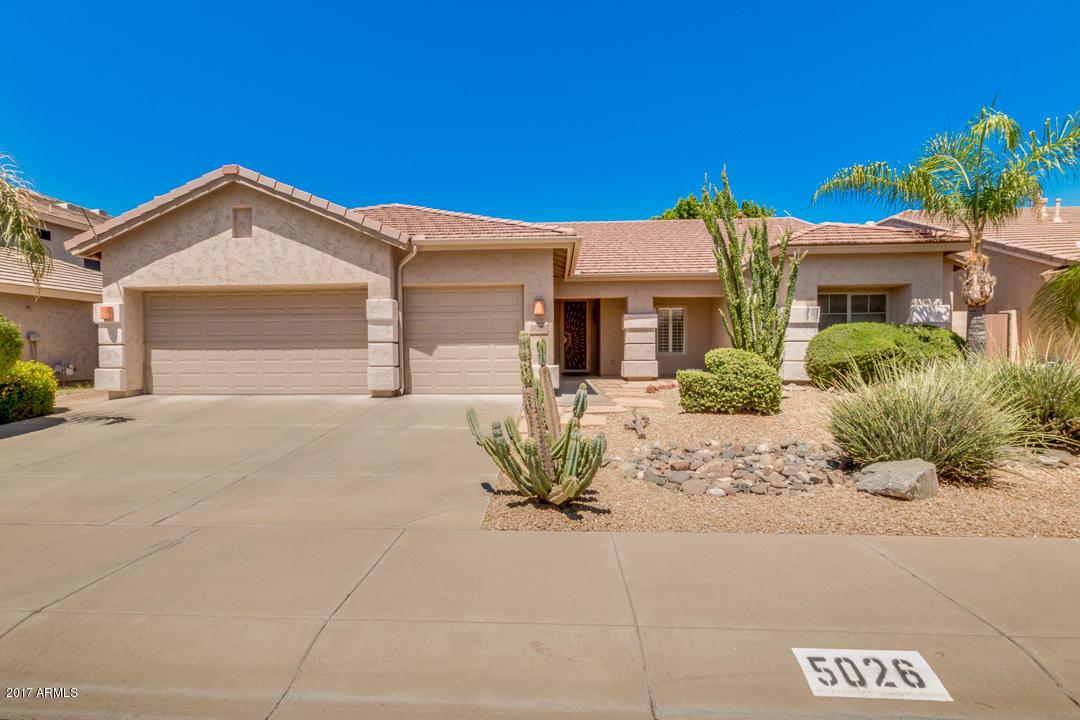
Photo 1 of 1
$585,000
Sold on 10/03/17
| Beds |
Baths |
Sq. Ft. |
Taxes |
Built |
| 4 |
2.00 |
2,426 |
$4,131 |
1997 |
|
On the market:
45 days
|
View full details, photos, school info, and price history
This perfect 4 bedroom split floor plan for sale in Scottsdale is just for you! This lavish home features desert landscaping, 3 car garage, vaulted ceilings, formal dining and living areas, a fireplace, elegant light fixtures throughout, plantation shutters, and neutral paint. The elegant kitchen offers ample cabinetry, a pantry, granite countertops, tile backsplash, stainless steel appliances, and an island with a breakfast bar. The grandiose master bedroom boasts a full bath with double sinks, separate tub and shower, and a spacious walk-in closet. The lovely backyard includes a covered patio, paved and artificial grass areas, and a refreshing pool perfect for the summer!
Listing courtesy of Realty ONE Group