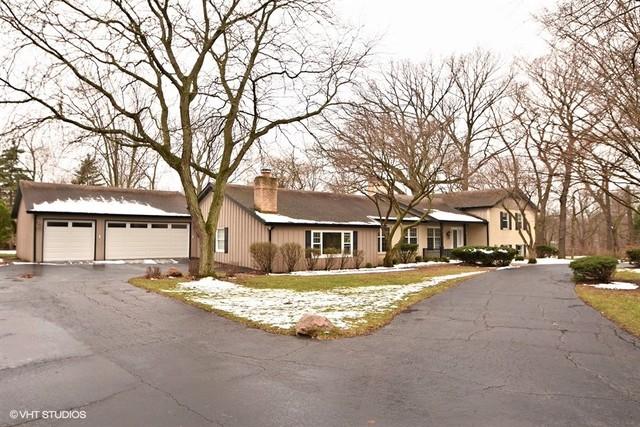
Photo 1 of 1
$357,000
Sold on 6/30/17
| Beds |
Baths |
Sq. Ft. |
Taxes |
Built |
| 4 |
3.10 |
3,900 |
$9,372.40 |
1972 |
|
On the market:
105 days
|
View full details, photos, school info, and price history
Classic Prestwick of Frankfort - winding roads and wooded lots with views of golf course. You'll feel at home in this uniquely designed super-sized split level that offers beautifully open living spaces and exceptional related living possibilities. Gracious circular driveway and covered porch entry. Rich and warm hardwood flooring on main level - elegant formal living/dining combo with fireplace, fabulous hearth room/music room w/2nd fireplace, spacious kitchen w/granite counters and B/I stainless appliances, massive main level family room w/3rd fireplace and rustic charm. Walk out/grade level offers 4th bedroom w/direct access to patio, updated bath with shower and massive great room/2nd family room, plus oversized laundry roomMaster and 2nd bedroom walk out to balcony/deck. Large subbasement for storage and utilities. Comfortable hot water heat with central air. 30x30 (per assessor) garage with drive through overhead door on reverse side. Prestwick HOA is voluntary.
Listing courtesy of Kim Noonan, RE/MAX 10