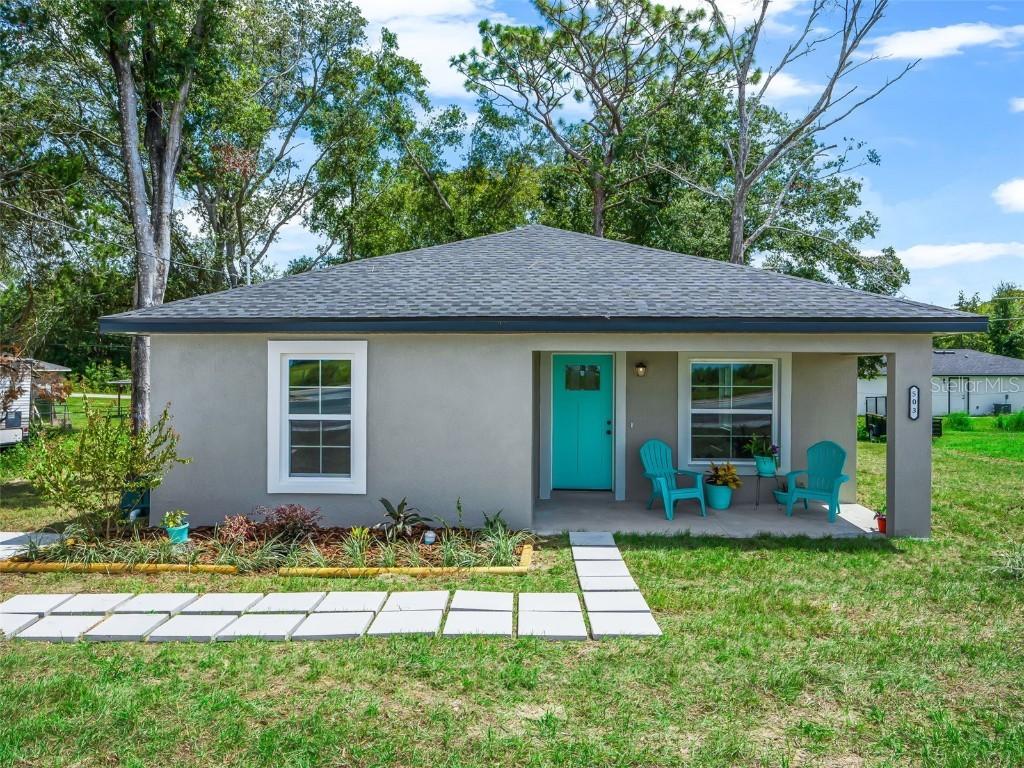
Photo 1 of 30
$239,900
| Beds |
Baths |
Sq. Ft. |
Taxes |
Built |
| 3 |
2.00 |
1,333 |
$116.71 |
2025 |
|
On the market:
142 days
|
View full details, photos, school info, and price history
NEW CONSTRUCTION BLOCK AND STUCCO HOME - VERY NEAR THE WORLD EQUESTRIAN CENTER - This CHARMING Custom Built Home features a Bright & Airy POPULAR OPEN CONCEPT FLOOR PLAN, perfect for Modern Living & Entertaining, 3 Bedrooms, 2 Bath, with an INSIDE LAUNDRY ROOM w/ Washer & Dryer Hookups for your convenience. There is many features you would find only in more expensive homes - such as NO fiberglass tubs or showers. Upgraded Lighting throughout & Tub & Shower with Tile all the way to the Ceiling & Sliding Glass Shower Doors. The FRONT & PRIVATE BACK PORCH ideal for morning coffee or evening relaxation watching the Sunset. The house faces west so you will see the MOST BEAUTIFUL SUNSETS. Luxury Vinyl Plank (LVP) flooring throughout and TILE flooring in the bathrooms. ALL ROOMS HAVE CEILING FANS AND RECESSED L.E.D LIGHTS throughout. Contemporary KITCHEN equipped with stainless steel appliances including Refrigerator and Dishwasher, Microwave and Range. Sparkling QUARTZ countertop, pantry and plenty of natural light. Master suite featuring a private bathroom and a SPACIOUS WALK-IN-CLOSET. Two additional bright bedrooms with closets. Heated area is 1333 SqFt. and TOTAL Sq.Ft is 1525 SqFt. NO HOA fees or restrictions, no popcorn ceilings or dirt roads. Conveniently located; less than 5 minutes from the World Equestrian Center (WEC), Ocala Regional Airport, only 2 miles from I-75 and minutes from Historic Downtown Ocala, Restaurants, Shopping, Hospitals, Medical, & Entertainment. As a whole, this BEAUTIFUL COZY home offers Style, Comfort and Convenience and it is ready for you to MAKE IT YOUR OWN. One or more photos have been virtually staged.
Listing courtesy of Martha Lewis & Buddy Lewis, RE/MAX PREMIER REALTY LADY LK & RE/MAX PREMIER REALTY LADY LK