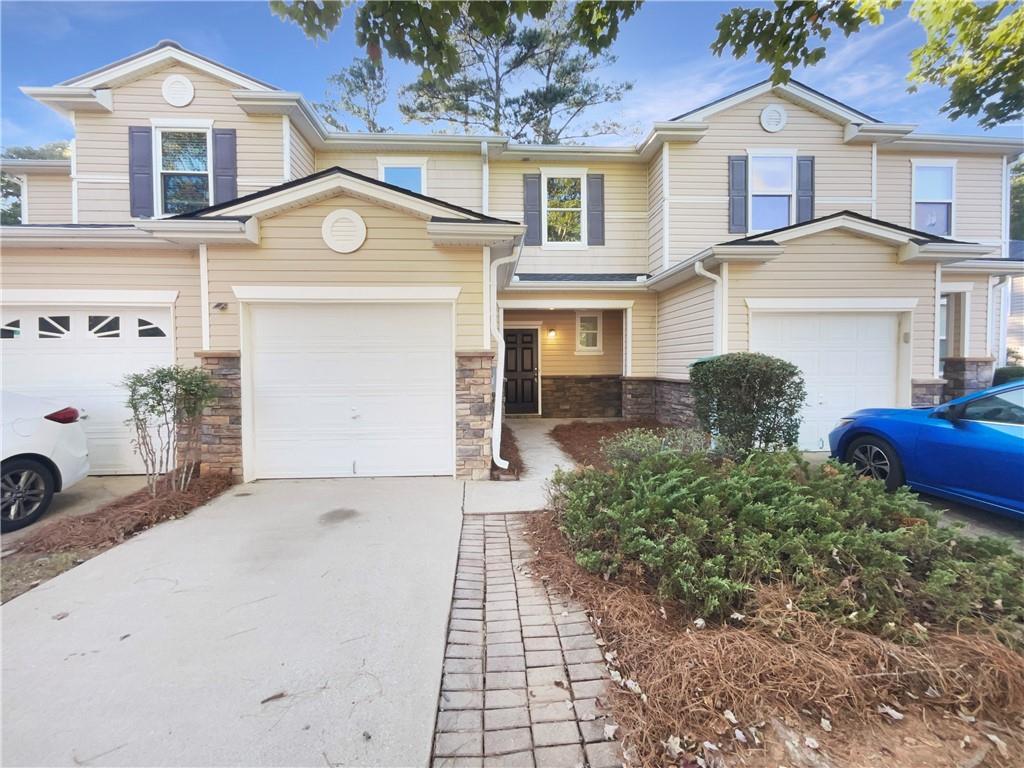
Photo 1 of 18
$292,000
| Beds |
Baths |
Sq. Ft. |
Taxes |
Built |
| 3 |
2.10 |
1,452 |
$2,541 |
2004 |
|
On the market:
110 days
|
View full details, photos, school info, and price history
Welcome to 503 Rendezvous Rd, a beautifully maintained 3-bedroom, 2.5-bath townhouse offering a bright and open floor plan in a prime Acworth location! The main
level features an open-concept layout with seamless flow between the family room, dining area, and kitchen, making it perfect for entertaining and everyday living. The
kitchen boasts white cabinets, granite countertops, a breakfast bar, and plenty of storage, all overlooking the main living space for easy interaction.
Upstairs, the spacious primary suite offers a walk-in closet and a private bath, while two additional guest bedrooms share a full bath. The laundry room is conveniently
located upstairs, adding to the home’s practicality.
Step outside through the sliding glass doors to a private patio, ideal for morning coffee or relaxing after a long day. Additional updates include a new HVAC system,
providing comfort and peace of mind.
Enjoy a low-maintenance lifestyle with community amenities that include a swimming pool, playground, and exterior/grounds maintenance. Conveniently located
minutes from I-575, I-75, downtown Woodstock, Acworth, Kennesaw, Lake Allatoona, and Kennesaw State University.
Whether you’re looking for a new place to call home or a great investment opportunity, this property checks every box—no rental restrictions!
Listing courtesy of Mark Spain & Sandra Clonts, Mark Spain Real Estate & Mark Spain Real Estate