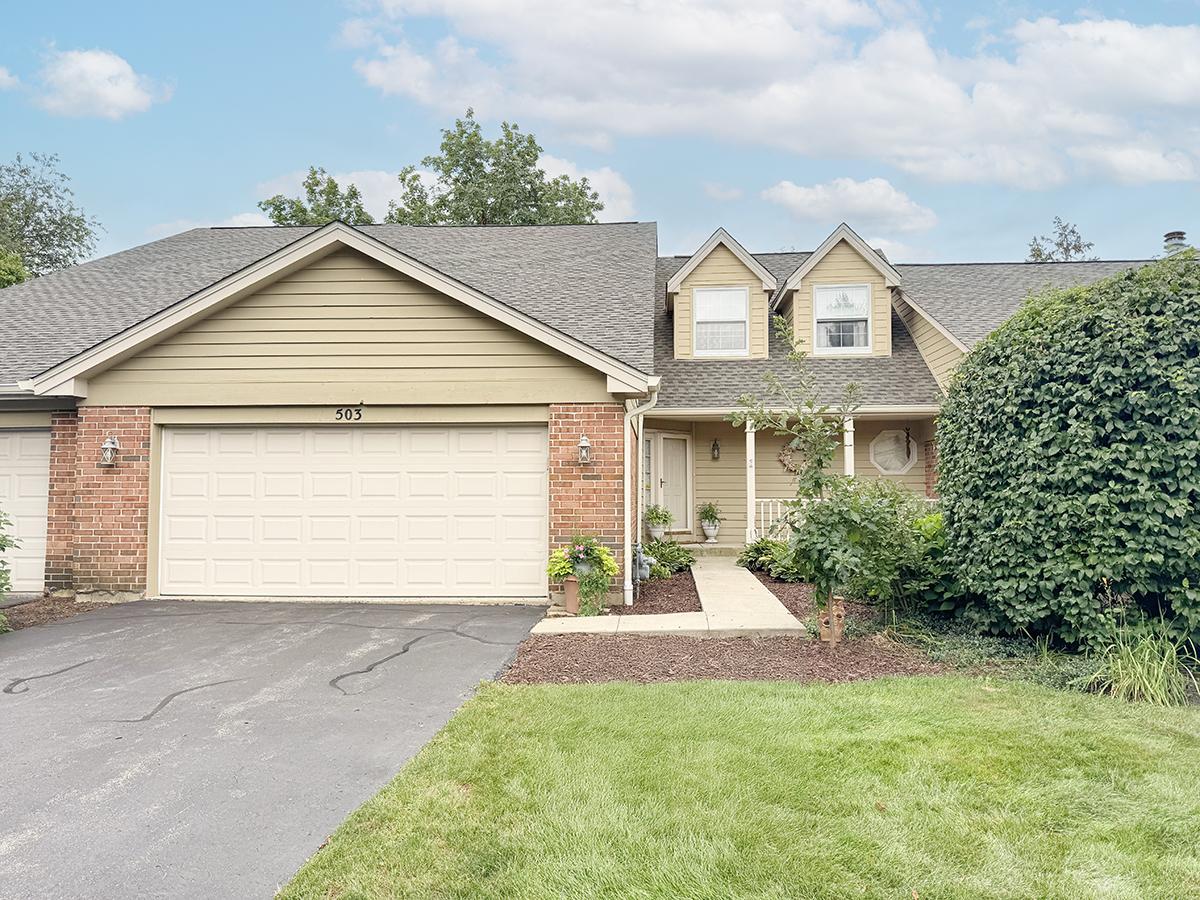
Photo 1 of 23
$300,000
Sold on 9/26/25
| Beds |
Baths |
Sq. Ft. |
Taxes |
Built |
| 2 |
2.10 |
2,058 |
$6,097.28 |
1988 |
|
On the market:
36 days
|
View full details, photos, school info, and price history
Welcome to Hickory Ridge-an unbeatable location near Randall Rd, Rt 20, I-90, Metra, top-rated restaurants, shopping, and Starbucks! This spacious, townhouse lives like a ranch with a sought-after first-floor primary suite featuring hardwood floors, a large walk-in closet, and a private bath with soaking tub, separate shower. The dramatic Living Room boasts soaring ceilings, skylights, and connects to the dining room. Sliding doors open to a large deck-perfect for entertaining or quiet evenings. The bright kitchen offers ample cabinetry, workspace, and a sunny eat-in nook. A welcoming foyer, covered front porch, and first-floor laundry with ceramic tile add convenience and charm. Upstairs, you'll find a spacious bedroom, full bath, and open loft ideal for an office, guest space, or reading nook. The full walk-out basement provides abundant storage, is roughed in for a future bath, and is ready to finish into your dream space. Complete with a two-car garage, nearby guest parking, and quality construction throughout, this home ready for its new owner to add their own touches to make this townhome truly exceptional!
Listing courtesy of Tamara O'Connor, Premier Living Properties