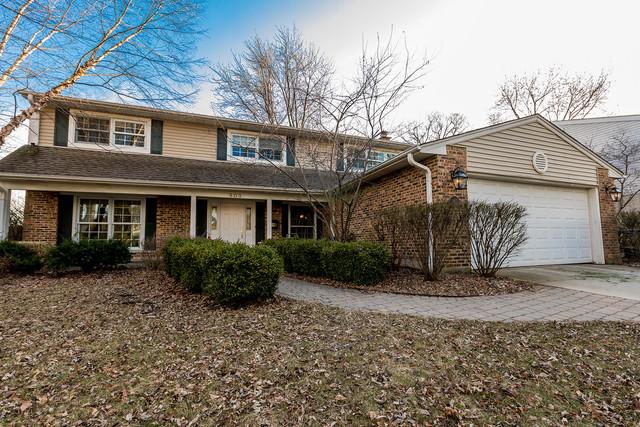
Photo 1 of 1
$502,000
Sold on 4/19/17
| Beds |
Baths |
Sq. Ft. |
Taxes |
Built |
| 4 |
2.10 |
3,500 |
$11,618.99 |
1968 |
|
On the market:
71 days
|
View full details, photos, school info, and price history
Lovely center entrance colonial with over 3500 sq ft of living space backs up to Heritage Park. Quality finishes, many amenities. Hardwood floor under carpet in living room, bedrooms. Custom cherry kitchen with professional grade Thermador stove/oven, Sub-Zero refrigerator, granite island with seating as well as 12 x 12 eating area. Kitchen opens onto enormous family room with floor to ceiling windows, gas start woodburning fireplace and wet bar. Family room adjoins large den with additional gas start woodburning fireplace. 1st floor laundry/mud room with custom lockers. Generously sized bedrooms; master has his and her closets, private sitting room/office; master bath w/steam shower, jacuzzi. Large finished basement w/9'ceilings provides additional space for entertaining or other activities. Private back yard with patio and built-in firepit. Heated garage. Conveniently located to tollway, downtown Arlington Heights, Metra. House in good condition but sold "as is."
Listing courtesy of Cynthia Markowski, Baird & Warner