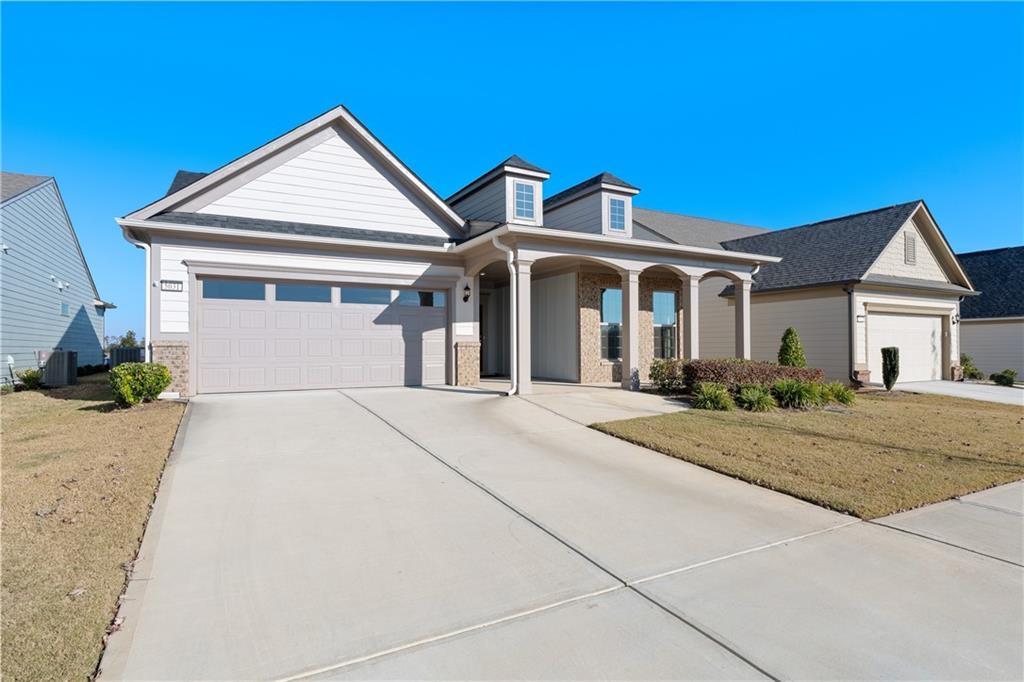
Photo 1 of 56
$579,900
| Beds |
Baths |
Sq. Ft. |
Taxes |
Built |
| 2 |
2.00 |
1,848 |
$5,422 |
2022 |
|
On the market:
63 days
|
View full details, photos, school info, and price history
This Abbeyville floor plan offers a spacious open-concept design that perfectly combines comfort and style. The gourmet kitchen features upgraded cabinets, quartz countertops, and plenty of storage space — ideal for anyone who loves to cook. The refrigerator, washer, and dryer are all less than three years old, providing modern convenience and efficiency.
A flex room offers versatility and can easily serve as a third bedroom with a portable closet. The sunroom provides a relaxing additional sitting area where you can enjoy a beautiful panoramic view of the community. The owner’s suite features a large zero-entry shower, designed for safe and easy access.
Enjoy resort-style living at Del Webb Chateau Elan, where you’ll find both indoor and outdoor swimming pools, a state-of-the-art fitness center, pickleball, tennis, bocce ball, a dog park, and even a community amphitheater. The 19,000 sq. ft. clubhouse with a dedicated lifestyle director ensures there’s always something to do. Conveniently located near major freeways, top-rated hospitals, shopping, entertainment, and golf courses — this home truly offers the perfect blend of comfort, luxury, and convenience.
Listing courtesy of Jungun Hong, Virtual Properties Realty.com