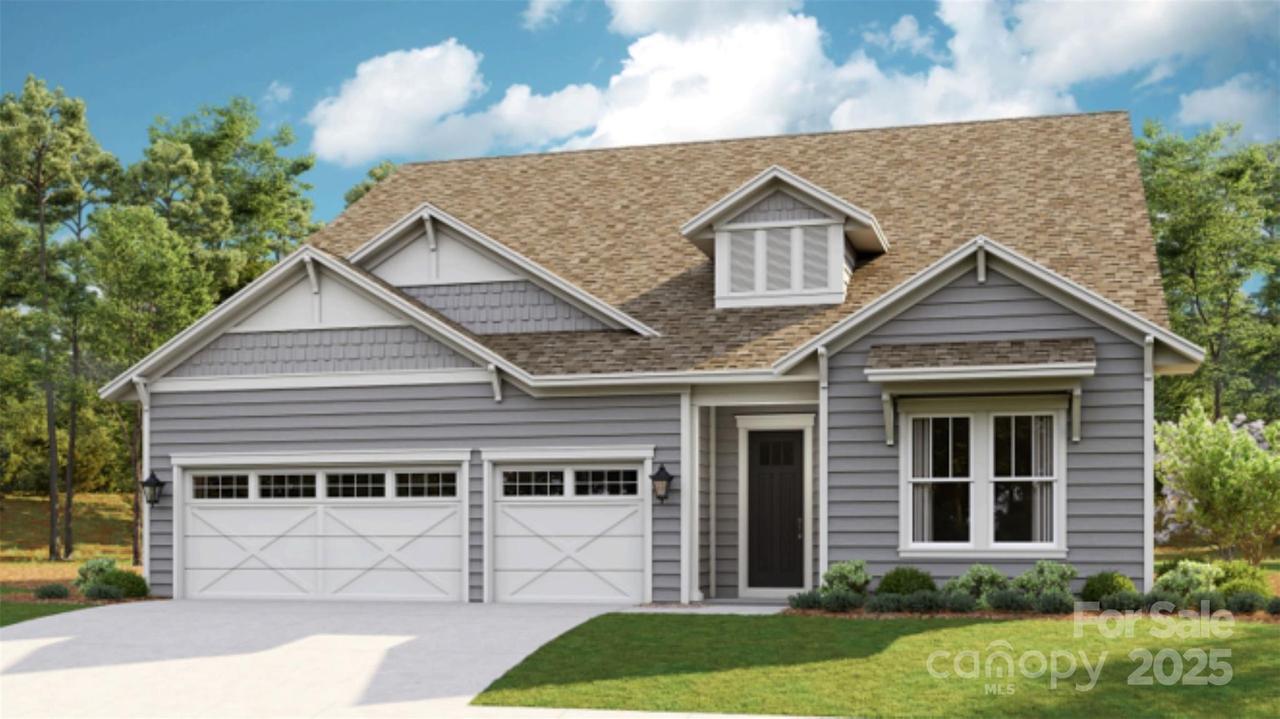
Photo 1 of 48
$757,965
| Beds |
Baths |
Sq. Ft. |
Taxes |
Built |
| 3 |
3.00 |
2,803 |
0 |
2025 |
|
On the market:
183 days
|
View full details, photos, school info, and price history
**NEW CONSTRUCTION** Model photos used for reference. Experience effortless living in this well-appointed Paige floorplan offering 3-bedrooms, 3-bath, Study, and Sunroom, ideally situated near the future Community Garden and just around the corner from the Amenity Center in a vibrant Active Adult Community. The bright, open layout includes both a Sunroom and Lanai for versatile indoor-outdoor enjoyment, with a 4’ extension in the Owner’s Suite and Sunroom for extra space. Tile walk-in showers in the Owner’s and Third Bathrooms provide a spa-like touch, while Shaw EVP flooring flows throughout for seamless, low-maintenance design. The Third Bedroom features a relocated entry door, creating a private ensuite for guests. At the heart of the home, the CHEF Kitchen Package boasts CAFÉ appliances, upgraded cabinetry, and quartz countertops, blending functionality with style in generous living areas built for comfort and entertaining.
Listing courtesy of Mike McLendon, McLendon Real Estate Partners LLC