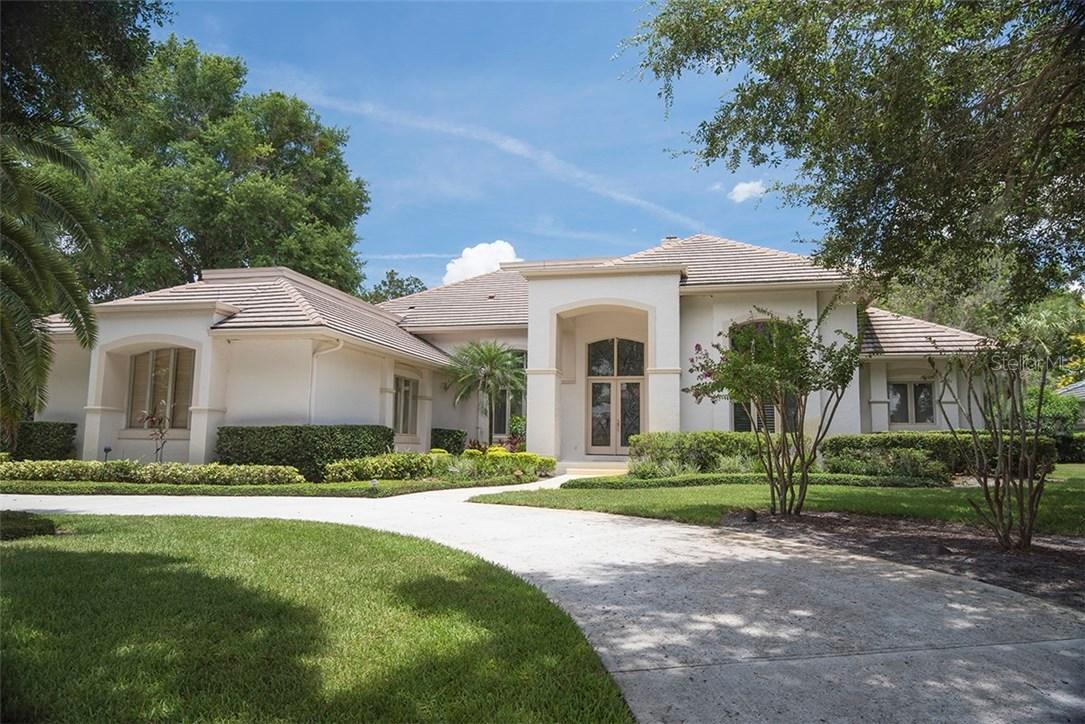
Photo 1 of 1
$1,175,000
Sold on 4/14/17
| Beds |
Baths |
Sq. Ft. |
Taxes |
Built |
| 4 |
4.10 |
4,801 |
$22,980 |
1989 |
|
On the market:
276 days
|
View full details, photos, school info, and price history
Within the gates of the renowned Isleworth Golf & Country Club, this three-bedroom home offers an open floor plan set against a backdrop of sweeping golf views. Perfectly poised along the front nine overlooking the 6th fairway, the single-story residence encompasses nearly 5,000 square feet of living space. Glass-detailed French doors open to a lovely foyer with marble floors leading to the formal living and dining rooms. The center-island kitchen boasts a casual dining nook and separate bar area—all overlooking the family room with volume ceilings and access to the lanai. The open and airy master suite features a private bath with large soaking tub, multiple vanities and his-and-her closets. Outside, the covered lanai and sparkling pool with spa create an intimate retreat surrounded by breathtaking scenery. Further highlights include two additional bedroom suites, a home office and a two-car garage.
Listing courtesy of ISLEWORTH REALTY LLC & ISLEWORTH REALTY LLC