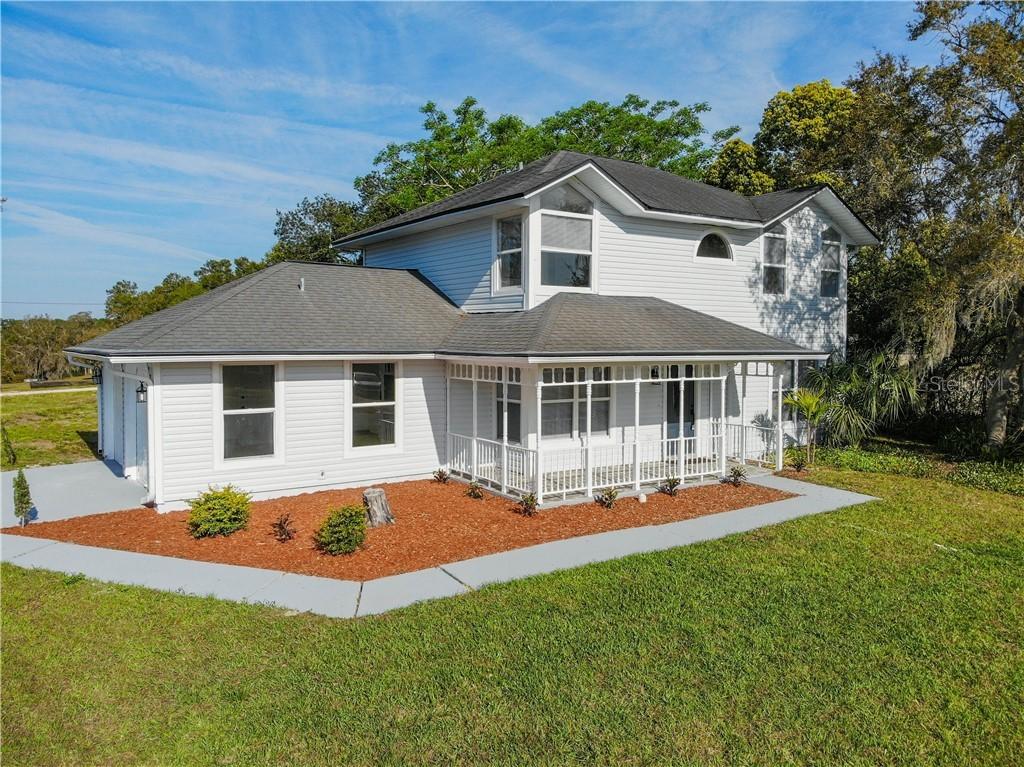
Photo 1 of 1
$275,000
Sold on 5/27/21
| Beds |
Baths |
Sq. Ft. |
Taxes |
Built |
| 4 |
2.10 |
1,600 |
$3,388 |
1989 |
|
On the market:
73 days
|
View full details, photos, school info, and price history
BACK ON THE MARKET, Buyer not able to finish the purchase.
Multiple offers, bring your buyers and submit their best offer by Wednesday 28th and take the gem of Deltona off the market.
This Two-Story, Breathtaking, Spectacular, Luxury Home has been completely renovated, One-of-a-kind! This home shows the master craftsmanship, ingenuity, and modern ideas of its builders. It is a Colonial Style Four Bedroom Two and a Half Bath with a large Two Car Garage and is located on a large corner lot more than a quarter of an acre that over looks beautiful Lake Diana.
As you walk up the freshly painted sidewalk passing the newly sodded front yard, and fresh flower plantings you will notice the ornate stone tiled front porch surrounded by colonial style columns and railings. Be sure to take note of the old-world glass sconce with flicker flame lighting. These glass sconces are prominently featured around entire home.
Fully renovated, the new owner will be proud to say it is Better Than New. Featuring a list of the BRAND NEW UPGRADES: New gray cloud – porcelain glass flooring through out the home on both levels, wood and steel floating staircase, bedroom barn door, colonial porch railings, stone look tile on front and rear porches, wood look tile on garage floor, all-metal gazebo on rear porch, air conditioning system, water heater, interior doors, windows, window blinds, ceilings fans in all rooms, granite countertops and backsplash in kitchen, microwave oven, exterior paint, newly textured walls and ceilings, interior paint including crown molding, baseboards, exterior lighting, newly renovated bathrooms with tiled walls, vanity in master bath, granite counter top in guest bath, new toilets, septic drain field, and newly sodded front yard.
You will step through an oval glass front door into the parlor which has beautiful gray cloud, porcelain glass tile flooring that extends throughout the entire home on both levels. You will then notice the amazing; poplar wood and steel, floating staircase. To your right, through the sliding barn door, there is a small bedroom, especially suited for a nursery, den or an office. Travel down the hallway to reveal the large kitchen, with granite counter-tops and a matching granite backsplash that goes all the way up to the bottom of the wood cabinets. All the stainless appliances are included.
Turning toward the rear of the home, you’ll find French doors, leading out to an exquisite, all metal Gazebo covering the back porch. There is stone tile covering the floor that matches the front porch and a lighted ceiling fan. You’ll be able to barbeque when it’s raining and after the sun goes down. And, the view of Lake Diana from this area is magnificent. There is much more to be seen, that is not revealed in this narrative.
Bring your offers; this will be your client’s dream home.
This is a PaolaBlue Speculations, Inc. renovation/build.
Listing courtesy of Laura Ortenzio, ORCA HOMES, LLC