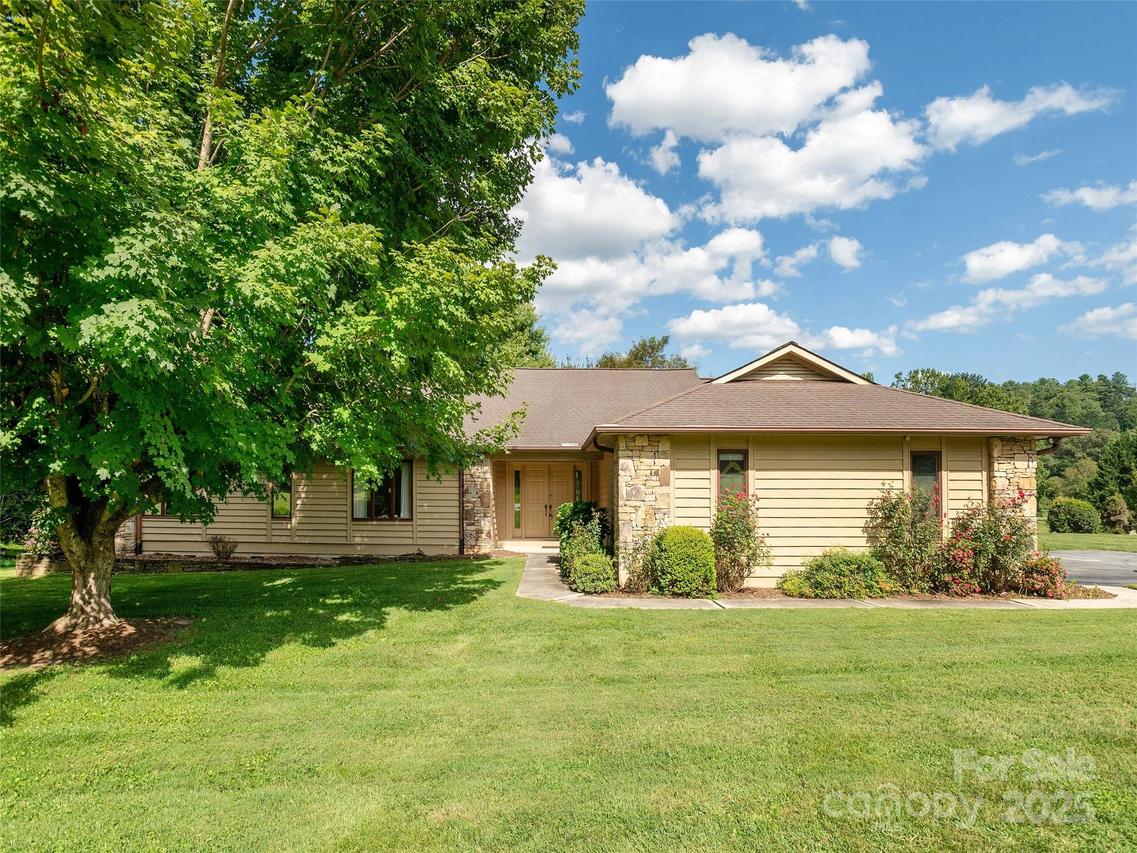
Photo 1 of 37
$635,000
| Beds |
Baths |
Sq. Ft. |
Taxes |
Built |
| 3 |
2.10 |
2,847 |
0 |
1985 |
|
On the market:
57 days
|
View full details, photos, school info, and price history
Welcome to this well maintained 3-bedroom, 2.5-bathroom home nestled in a quiet suburban neighborhood with a public 18-hole golf course. Perfectly designed for modern family living, this home offers an inviting open-concept layout with a bright, sun-filled great room, chef’s kitchen with stainless steel appliances, and a cozy dining area that flows seamlessly for everyday comfort and entertaining. The sunken living room features a large stone fireplace, skylights and a wet bar. Adjacent, you find a den/office. The eat-in kitchen features granite countertops and stainless appliances. The oversized primary bedroom features a large walk-in closet and a fully updated bathroom with walk in shower. Bedrooms 2 & 3 also have large walk-in closets. An oversized 2 car garage with workbench and storage room completes the picture. Step outside to your private oasis — a large backyard ideal for kids, pets, and summer gatherings. A large deck overlooks this oasis. Located close to excellent schools, parks and 5 minutes to historic downtown Hendersonville, this home combines convenience with the tranquility of suburban living.
Listing courtesy of Rich Cooke, Howard Hanna Beverly-Hanks