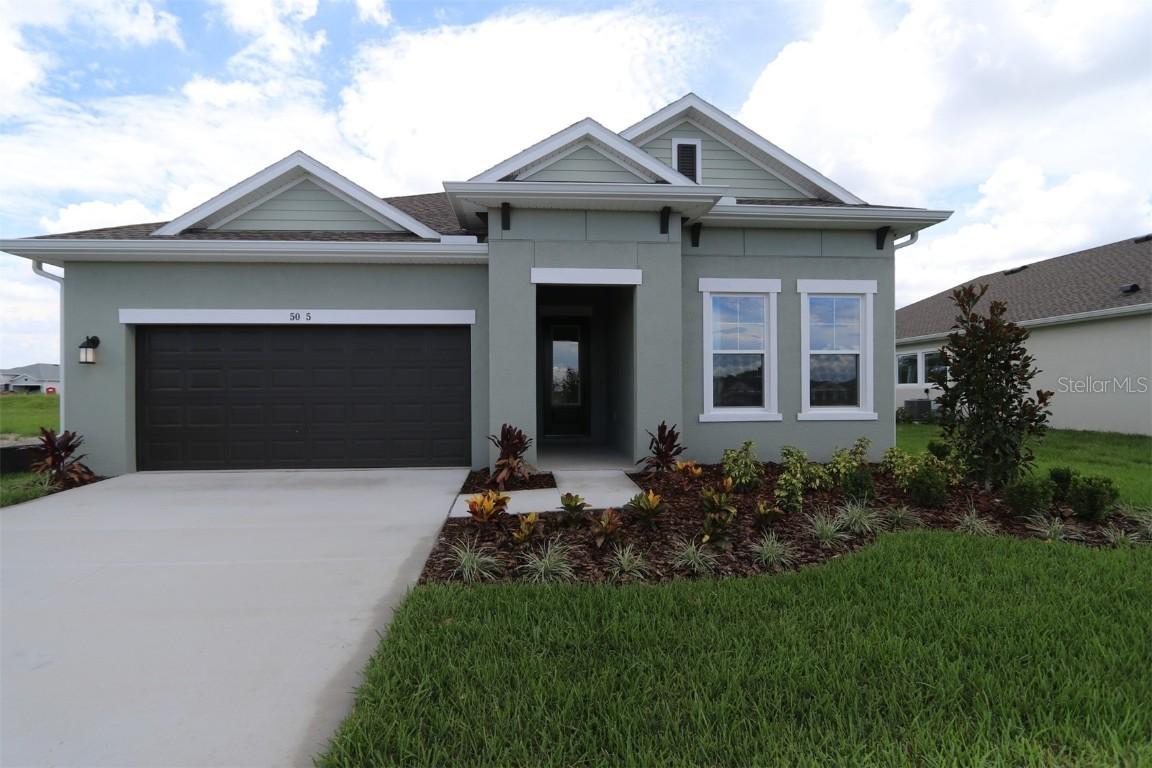
Photo 1 of 1
$544,990
Sold on 7/30/25
| Beds |
Baths |
Sq. Ft. |
Taxes |
Built |
| 4 |
3.00 |
2,329 |
$2,943 |
2025 |
|
On the market:
20 days
|
View full details, photos, school info, and price history
The Stratum is a beautifully designed 4-bedroom, 3-bathroom home with a 3-car garage, blending modern comfort with elegant style. At the heart of the home is a spacious designer kitchen that opens to the main living area and an extended lanai, accessible through sleek sliding glass doors—perfect for indoor and outdoor entertaining. The open study provides a versatile space for remote work or relaxation. High-quality laminate flooring runs throughout the main areas of the home, and is complemented by a stylish mix of white and brown cabinetry, quartz countertops, and matte black finishes that add a touch of contemporary sophistication to every room.
The Owner’s Retreat is a private sanctuary that is highlighted by a tray ceiling and a luxurious en-suite bathroom featuring dual vanities, a super shower, and a generous walk-in closet. Thoughtfully placed on a desirable homesite, this home is just a short walk from the community’s amenity center, where residents can enjoy access to a resort-style pool, fully equipped fitness rooms, and modern co-working spaces. The Stratum combines functional design with upscale details, making it a standout choice for families and professionals alike.
Listing courtesy of Robert St. Pierre, WEEKLEY HOMES REALTY COMPANY