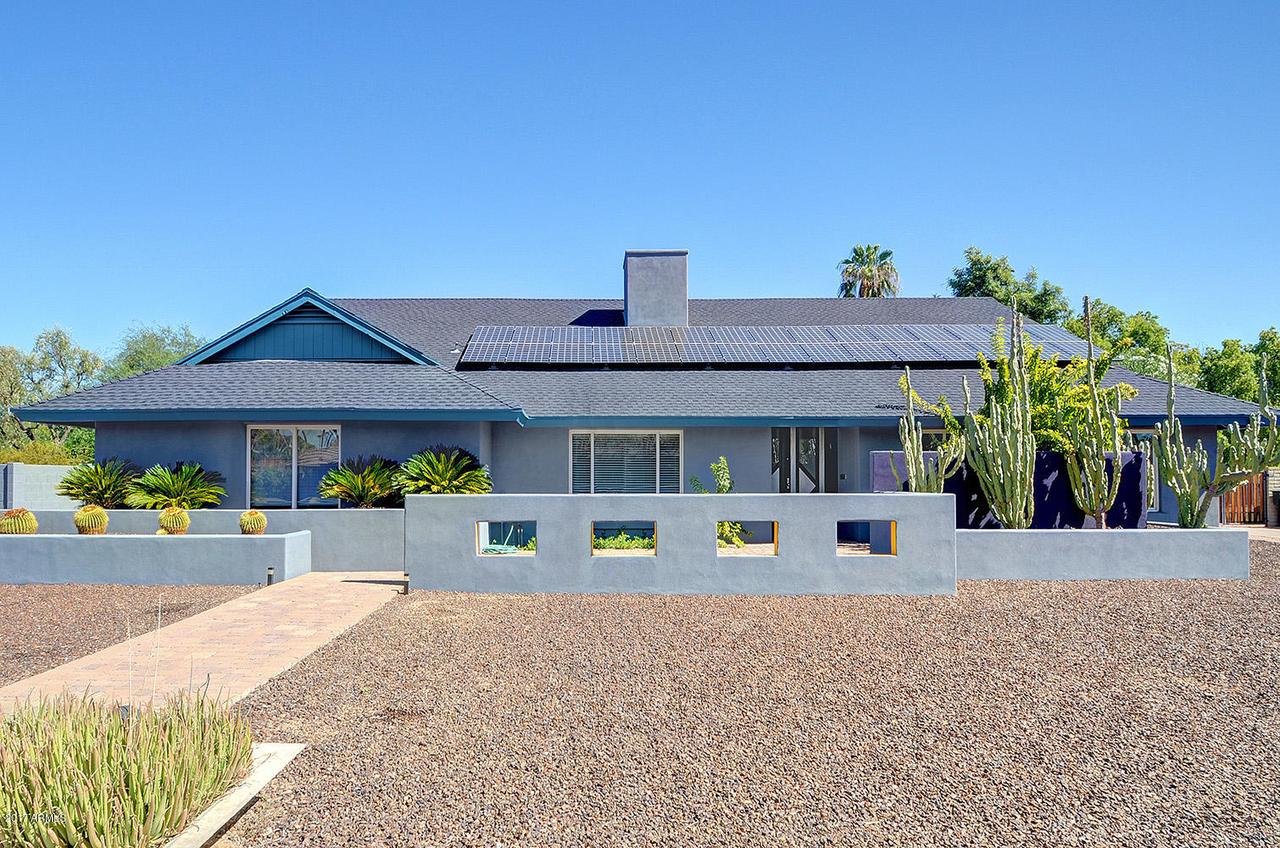
Photo 1 of 1
$612,000
Sold on 10/20/17
| Beds |
Baths |
Sq. Ft. |
Taxes |
Built |
| 5 |
3.00 |
3,151 |
$3,883 |
1979 |
|
On the market:
63 days
|
View full details, photos, school info, and price history
CONTEMPORARY TREASURE. Simply stunning, this one-of-a-kind home is brimming with designer finishes. Magnificently manicured curb appeal invites you in to discover the spacious split plan. Soaring vaulted ceilings imbue the generous living spaces with an open and airy ambiance. Sleek and stylish, the eat-in kitchen is accented by pops of vivid color. Cozy fireplace, well-appointed wet bar, built-in workstation and eco-friendly/cost-efficient features. Spa-inspired bath with steam shower in the master. With a private entrance, the fifth bedroom easily accommodates guests. A fire pit, soothing fountain, lawn and paver patios are just a sampling of the beautiful back yard’s impeccable attributes. Preferred N/S exposure. Oversized two-car garage. RV gate/parking. In the Magic 85254 Zip Code. Contemporary Treasure
Simply stunning, this one-of-a-kind home is brimming with designer finishes and situated on an expansive lot. Magnificently manicured curb appeal, boasting low-maintenance landscape and an expansive paver patio, invites you in to discover the unique 3,151 square-foot interior of this must-see abode.
Sleek and stylish, the eat-in kitchen is accented by pops of vivid color, including the vibrant views of alfresco amenities from the seamless wall-width window. Stainless and black appliances, durable Corian counters, a pantry and a wealth of jet-black cabinetry complete the scene.
Chic pendant lighting illuminates the eat-at bar, perfect for sipping morning coffee or snacking on afternoon treats. Open to the generous living spaces for easy entertaining, the dining room is just right for more formal occasions with a built-in buffet.
Soaring vaulted ceilings and sunny skylights imbue the spacious split plan with an open and airy ambiance. The lovely living room is nestled just inside the foyer. Featuring a cozy fireplace and well-appointed wet bar, the welcoming family room has a sliding glass exit to the patio and a built-in desk.
Located in Eagles Eyre with five bedrooms and three bathrooms. Eco-friendly and cost-efficient features include solid block construction, owned solar, instant hot water heater and Low E dual-pane windows.
With a convenient private entrance, the fifth bedroom easily accommodates visiting family and friends for short-term or more permanent stays.
Retreat to the sitting-room master suite at day's end with a private exit and custom cedar-lined walk-in closet. A luxurious space, the spa-inspired bath enjoys Italian glass mosaic tile, a jetted tub, steam shower, dual sinks and volume view window.
A fantastic fire pit, soothing fountain and expansive lawn are just a sampling of the beautiful back yard's impeccable attributes. Perfectly-pavered patios sit ready for quiet conversation. Host guests on the long covered patio, a splendid space for outdoor dining.
Preferred North/South exposure. Oversized two-car garage has a side entry and storage room. RV gate opens to a large side yard that's a blank slate, ready for your own personal touch.
Great location in the sought-after Magic 85254 Zip Code. Phoenix taxes, utilities and zoning. Scottsdale mailing address. Paradise Valley schools. Just minutes to Valley shopping, dining, entertainment and freeways.
Listing courtesy of COMMERCIAL AND LAND ASSOCIATES