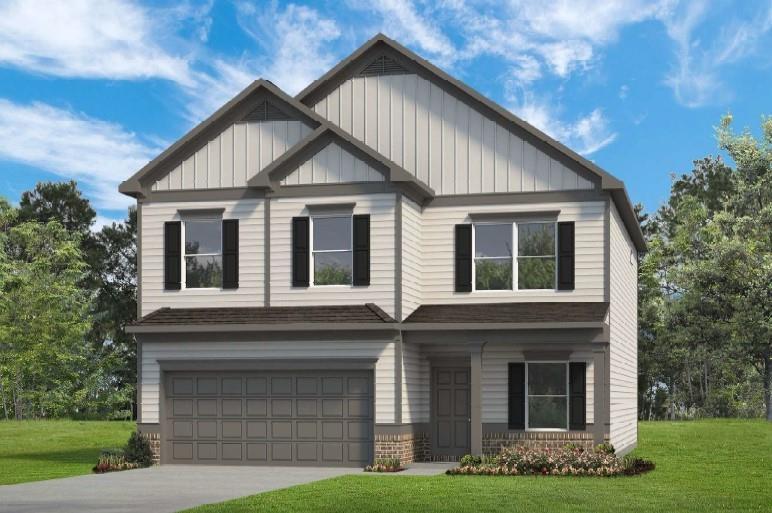
Photo 1 of 46
$370,710
Sold on 12/16/25
| Beds |
Baths |
Sq. Ft. |
Taxes |
Built |
| 4 |
2.10 |
2,565 |
$1 |
2025 |
|
On the market:
76 days
|
View full details, photos, school info, and price history
Move in Ready December! The Harrington floorplan in The Stiles community built by Smith Douglas Homes. Home for the Holidays!! The Harrington plan is designed to impress. The Chef inspired kitchen features 42" frost gray cabinetry, white ice Quartz countertops, a deep single bowl sink and pendant lighting over a spacious island. Perfect for cooking and entertaining. Cozy up to the gas fireplace in the family room on chilly winter evenings with friends and family. The elegant style continues with the open iron railing on both the first and second floors, creating an airy, open feel. Retreat to the primary suite that features a separate shower and soaking tub accented by Omega Silver tile. Step outside to a covered patio ideal for year round relaxation and gatherings. Both stories have 9ft ceiling heights adding to the home's spacious feel. The community offers LOW HOA fees and fantastic amenities, including a SWIMMING POOL and playground. Seller incentives use of preferred lender. Photos representative of the floorplan and not of actual home being built.
Listing courtesy of Sherry Richardson, SDC Realty, LLC.