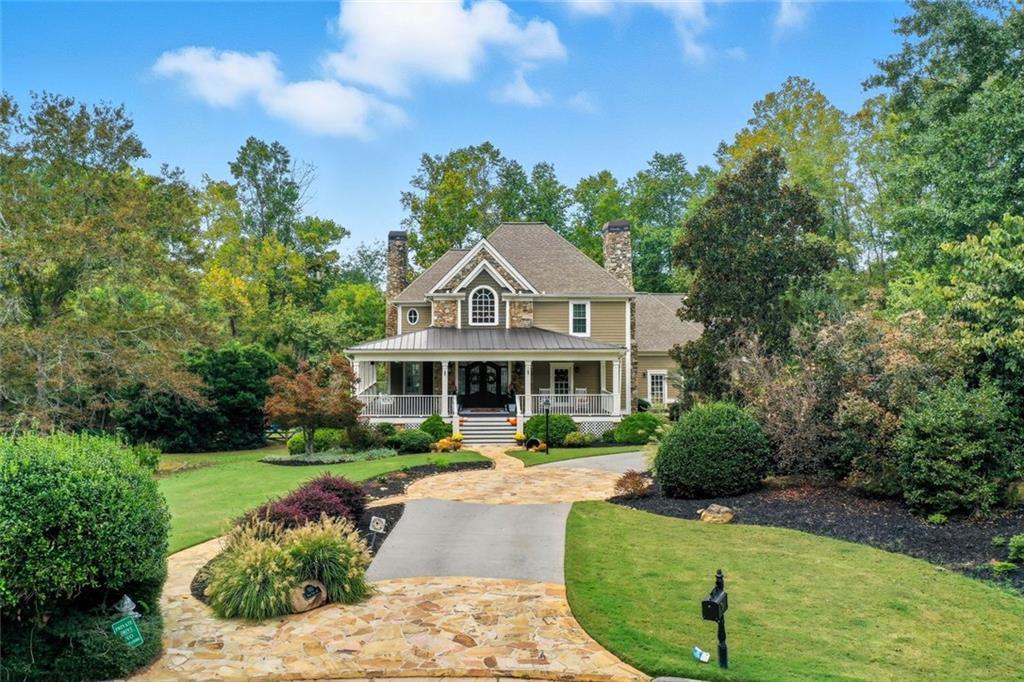
Photo 1 of 97
$1,389,000
| Beds |
Baths |
Sq. Ft. |
Taxes |
Built |
| 5 |
5.10 |
7,871 |
$12,024 |
1996 |
|
On the market:
6 days
|
View full details, 15 photos, school info, and price history
Live where craftsmanship, comfort, and resort-style living come together. This move-in-ready estate sits on 1.49 acres at the end of a private cul-de-sac, backing to the ultimate private oasis surrounded by the Red Course #1 green and Red #2 fairway. Three kitchens, a finished basement, pool and a private carriage house apartment, this home was designed to host, relax, and grow with you.
Step into the soaring two-story foyer and follow the curved staircase into an open-concept main level filled with natural light and timeless finishes. The heart of the home is the coffered-ceiling family room with a stacked-stone fireplace, built-in shelving, and full-height windows that bring the outside in. The updated chef’s kitchen features quartz countertops, a six-burner gas range with custom vent hood, subway tile backsplash, a large center island, stainless steel appliances, walk-in pantry, and a butler’s pantry. A formal dining room and dedicated home office offer flexibility and flow.
Off the kitchen, the breakfast nook shines with shiplap walls, wraparound windows, and a double tray ceiling with coffered detailing, a perfect place to start the day.
The main-level primary suite is a private retreat. A double tray ceiling crowns the spacious bedroom, which includes a sitting room or office, private access to the back deck, and a spa-inspired en suite bathroom with dual vanities, a jetted soaking tub, a walk-in tiled shower with dual shower heads, and an oversized walk-in closet with direct access to the laundry room.
Upstairs offers three large bedrooms and two full baths, with open views to the main living area below.
The finished lower level is a full living space of its own, complete with two flex rooms currently used as bedrooms, a full bath, a second kitchen, a game room, a theater room, and a cozy third fireplace. This level opens out to the backyard and covered patio.
Step outside and you’ll find a backyard built for every season, fully fenced and professionally landscaped. Centered around a heated pool and spa, the space includes a full outdoor kitchen, firepit, and gazebo with a centerpiece fireplace, creating the ultimate space to gather or unwind.
The detached carriage house offers even more: a full kitchen, living area/bedroom, laundry and bathroom, ideal for guests, extended stays, or extra income potential.
Located in sought-after Bradshaw Farm, you’ll also enjoy access to golf, multiple pools, tennis courts, pickleball, volleyball, basketball, a clubhouse, and playgrounds, all in one of Woodstock’s most desirable neighborhoods.
Listing courtesy of Path Post Team & Josh Srok, Path & Post Real Estate & Path & Post Real Estate