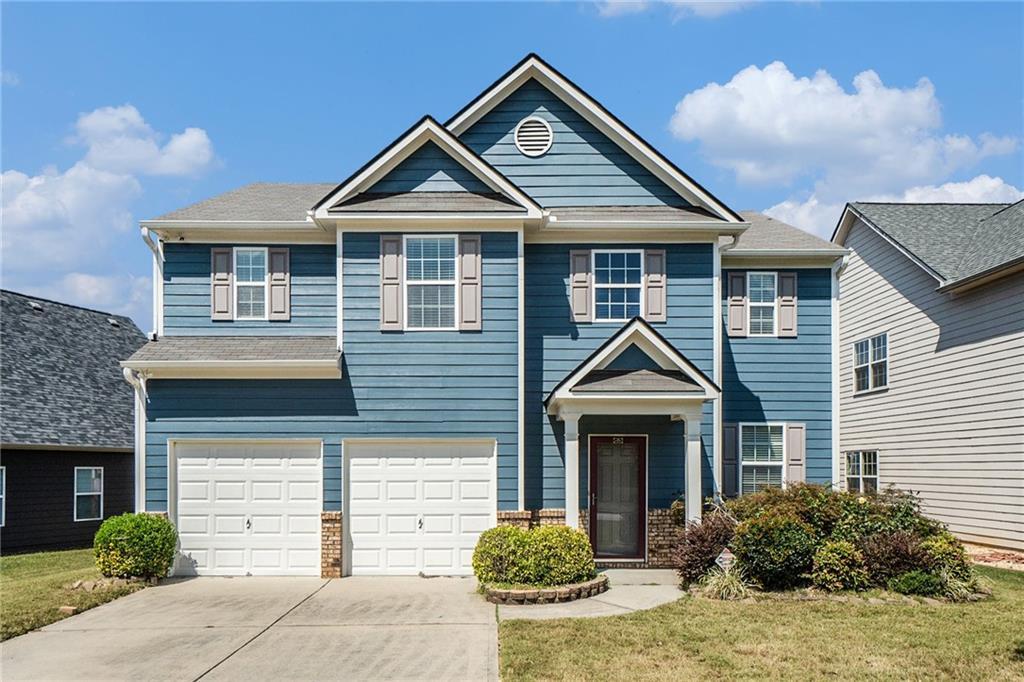
Photo 1 of 29
$317,600
Sold on 11/21/25
| Beds |
Baths |
Sq. Ft. |
Taxes |
Built |
| 4 |
2.10 |
1,869 |
$4,106 |
2009 |
|
On the market:
57 days
|
View full details, photos, school info, and price history
The Chesney – Move-in ready! This spacious two-story Chesney plan features a formal dining room, a family room with a cozy fireplace, and a breakfast area with a breakfast bar. The beautifully updated kitchen includes wood counters and stainless steel appliances. Fresh new paint and updated flooring run throughout the home. Upstairs, you’ll find a spacious master suite with multiple closets, including a large walk-in, and a master bath with double vanity. Three additional bedrooms and a convenient laundry room complete the upper level. A double-car garage adds everyday convenience.
Listing courtesy of Mark Spain & Olukoyinsola Coleman, Mark Spain Real Estate & Mark Spain Real Estate