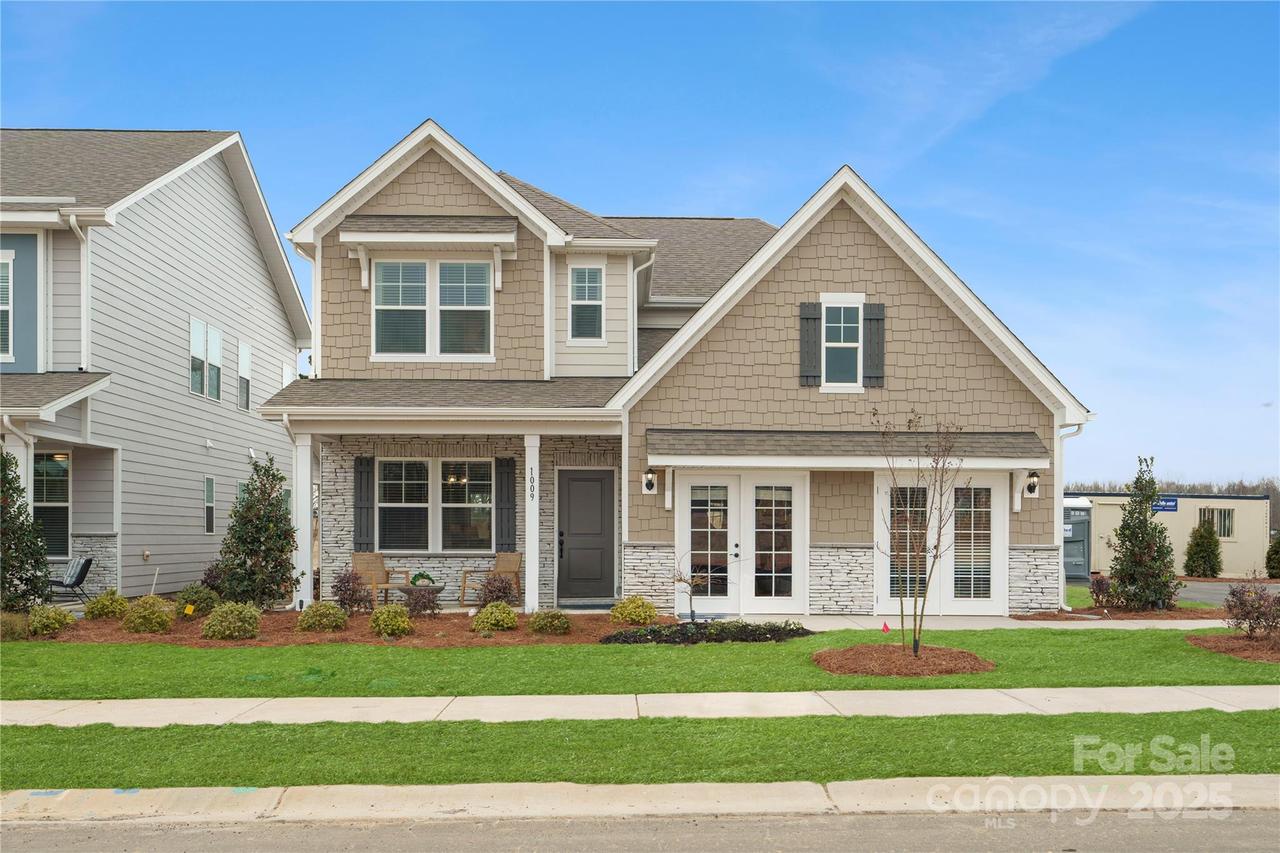
Photo 1 of 25
$467,490
| Beds |
Baths |
Sq. Ft. |
Taxes |
Built |
| 3 |
2.10 |
2,513 |
0 |
2026 |
|
On the market:
119 days
|
View full details, photos, school info, and price history
*Proposed Construction* The Bellwood plan offers the primary suite on the main floor, and an open-concept layout with a formal dining room that opens into the kitchen featuring a gas range, a full-sized island and eat in bar plus a 2-story great room that gives this home WOW factor! Your primary bedroom features a walk-in closet, and a spacious primary bathroom with a double vanity. Your laundry room is nearby, convenient to the primary bedroom. Upstairs, you will find ample space with 2 secondary bedrooms, study & a full bath with a double vanity & a spacious loft!
Listing courtesy of Batey McGraw, Dream Finders Realty, LLC.