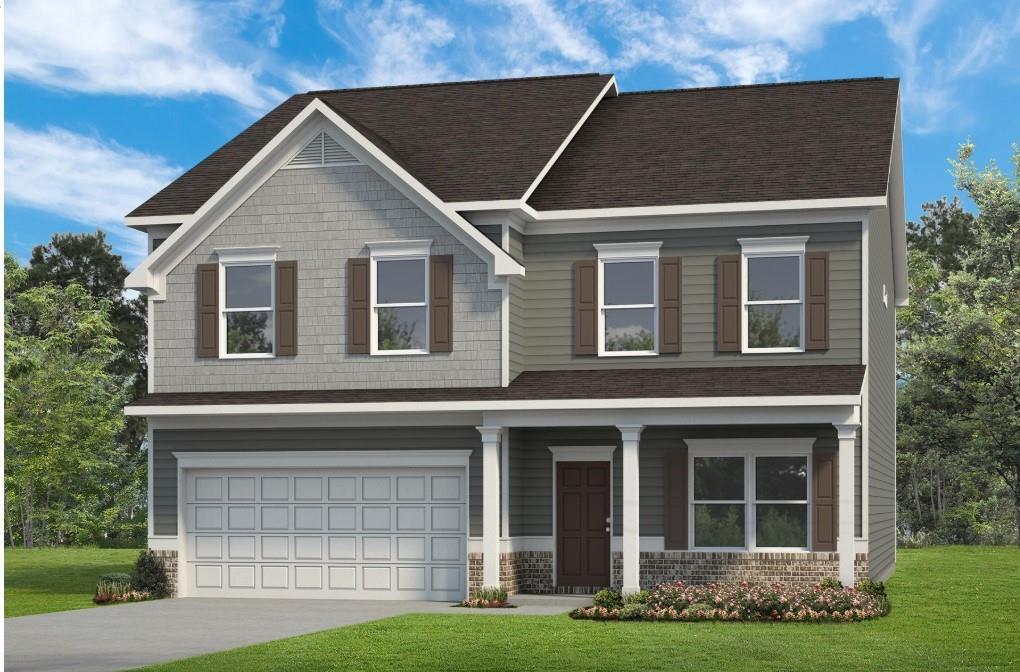
Photo 1 of 48
$409,845
| Beds |
Baths |
Sq. Ft. |
Taxes |
Built |
| 4 |
3.00 |
3,005 |
$1 |
2025 |
|
On the market:
108 days
|
View full details, photos, school info, and price history
Move in Ready January! The James plan in The Stiles community built by Smith Douglas Homes. This elegantly designed home features a chef inspired kitchen with upgraded cabinetry including 42" uppers for an abundance of storage space. Beautiful sleek granite countertops, a large single bowl sink, center island and butlers pantry! The spacious family room boasts a cozy gas firplace, perfect for relaxing evenings, while the covered rear patio extends your living space outdoors for year-round enjoyment. Windows have been added to the breakfast area and dining room,creating a light-filled home. There is a first floor bedroom and full bath, ideal as a guest suite or home office. Upstairs, enjoy a luxurious primary suite complete with a separate shower and soaking tub, accented with stylish tile. The elegant open iron railing on both the first and second floor adds a touch of modern charm and openess. This home blends style comfort, and function - perfect for everyday living and entertaining. LOW HOA fee with amenities including a SWIMMING POOL and playground. Seller incentive with use of preferred lender Pictures representative of plan being built not of actual home.
Listing courtesy of Sherry Richardson, SDC Realty, LLC.