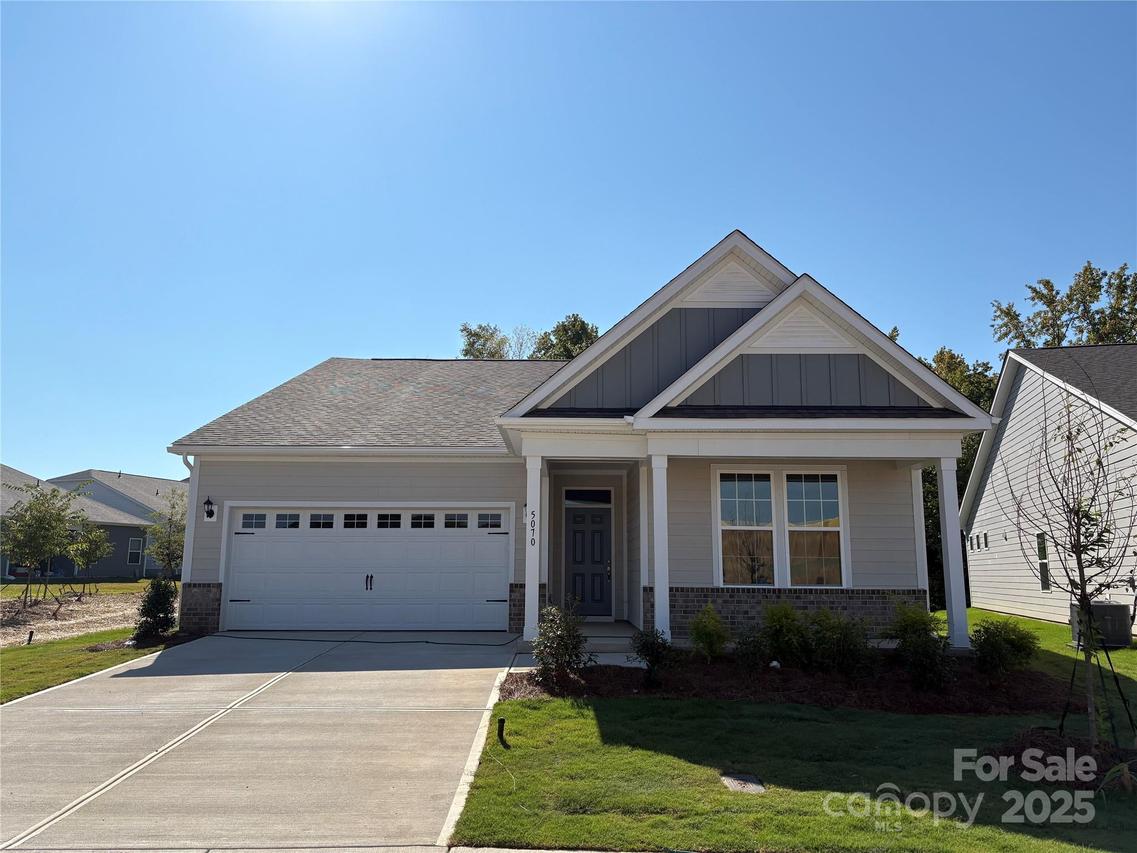
Photo 1 of 2
$359,900
| Beds |
Baths |
Sq. Ft. |
Taxes |
Built |
| 3 |
2.00 |
1,814 |
0 |
2025 |
|
On the market:
155 days
|
View full details, photos, school info, and price history
The Belair floor plan offers the convenience of single-level living with a spacious and functional design. Spanning 1,814 square feet, this layout features three bedrooms and two full baths, making it ideal for those seeking a comfortable and easy-to-maintain home. The plan is an open-concept design that connects the kitchen, dining, and living areas. This seamless flow creates a welcoming atmosphere, ideal for both daily activities and entertaining.
Listing courtesy of Batey McGraw, Dream Finders Realty, LLC.