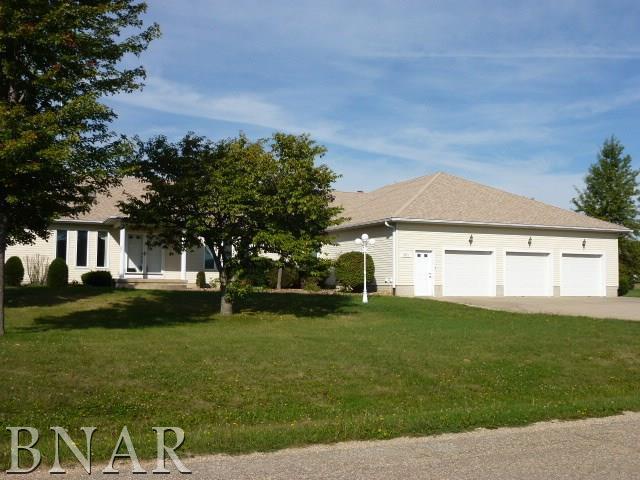
Photo 1 of 1
$240,000
Sold on 5/21/16
| Beds |
Baths |
Sq. Ft. |
Taxes |
Built |
| 4 |
4.00 |
3,746 |
$5,053.92 |
1995 |
|
On the market:
225 days
|
View full details, photos, school info, and price history
Custom features throughout this 4 BR, 4Bath ranch home. Large spacious rooms for living and entertaining. LR has gas FP and piano. Kitchen boasts a plethora of oak cabinetry with pull-outs, desk, and TV cabinet. Laundry area just off kitchen. Dining room features wet bar for entertaining and convenience. Master suite includes his & hers closets AND a walk-in closet. Large 1,082 sq. ft. bonus room has hot tub and space for entertaining or home gym. Basement has large family room, bedroom/office, kitchen, storage, and work shop. 3 car attached garage. Exterior features a deck and patio. All on a 1 acre lot. Sellers are offering a flooring allowance of up to $6,000. Appliances are being sold "as is". Lots of storage... don't miss this home! Make it yours today! (More photos coming next week)
Listing courtesy of Cheryl Beck, Brady Realtors