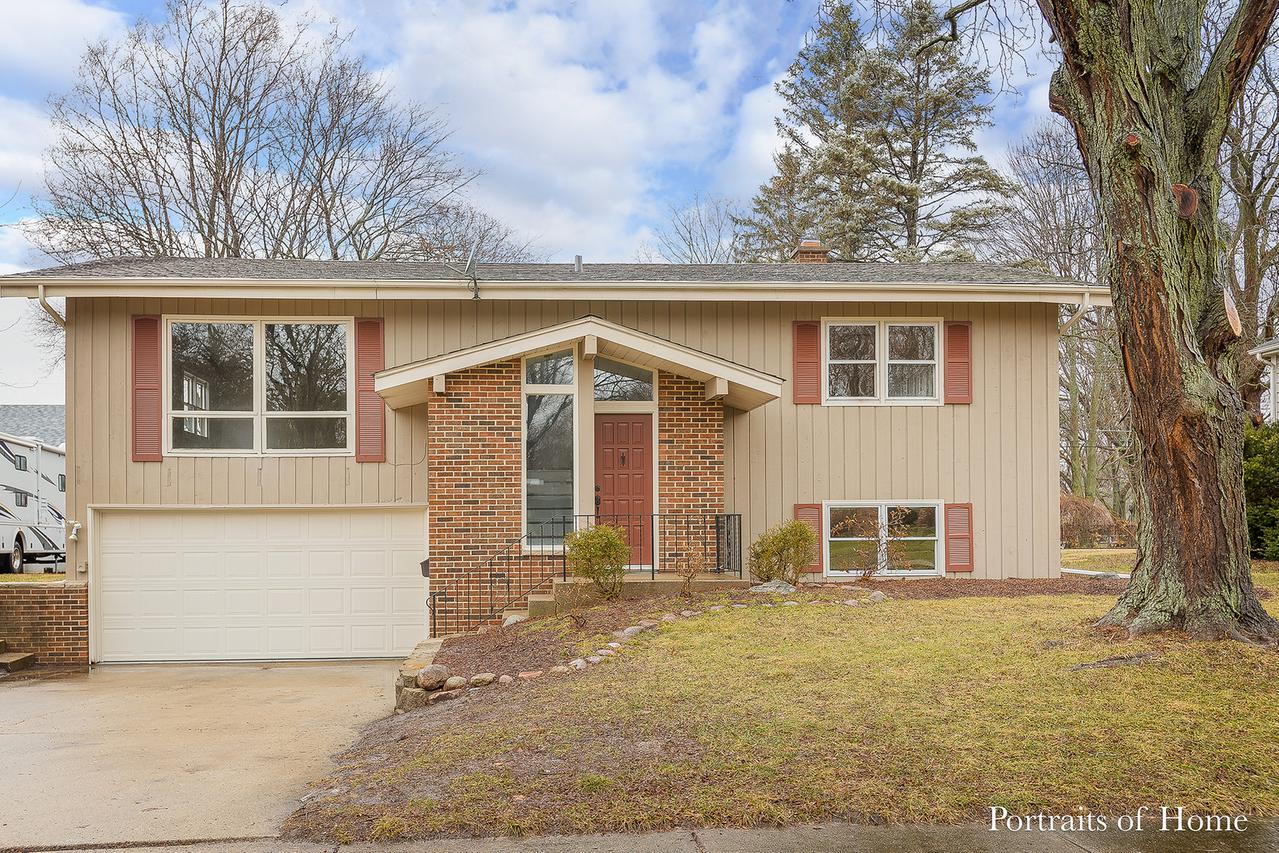
Photo 1 of 1
$269,000
Sold on 5/11/18
| Beds |
Baths |
Sq. Ft. |
Taxes |
Built |
| 4 |
2.00 |
2,581 |
$5,711.70 |
1968 |
|
On the market:
63 days
|
View full details, photos, school info, and price history
Exquisitely remodeled 4 bedroom/2 bath split level home within minutes from downtown Algonquin and walking trails. Property looks like "Fixer Upper" was here. Bright and open living room with beamed ceilings open to dining/kitchen. Entire interior has been updated in shades of gray with laminate and wood floors on main level. New custom kitchen was opened up to dining and living room and features a large island with butcher block top, granite on perimeter, custom tile backsplash and SS appliances. Three bedrooms and all new full bath on main level. Exposed lower level offers a family room with fireplace, large entry foyer area with built in storage, large laundry room, new bathroom, 4th bedroom and storage room. Bathrooms are all new with custom tile and fixtures. Large back yard has mature trees with deck off back of home. If you are looking for a home you won't have to do a thing to for years, this home is it. This home will not disappoint!
Listing courtesy of Kim DeVincentis, Capital Asset Group Inc.