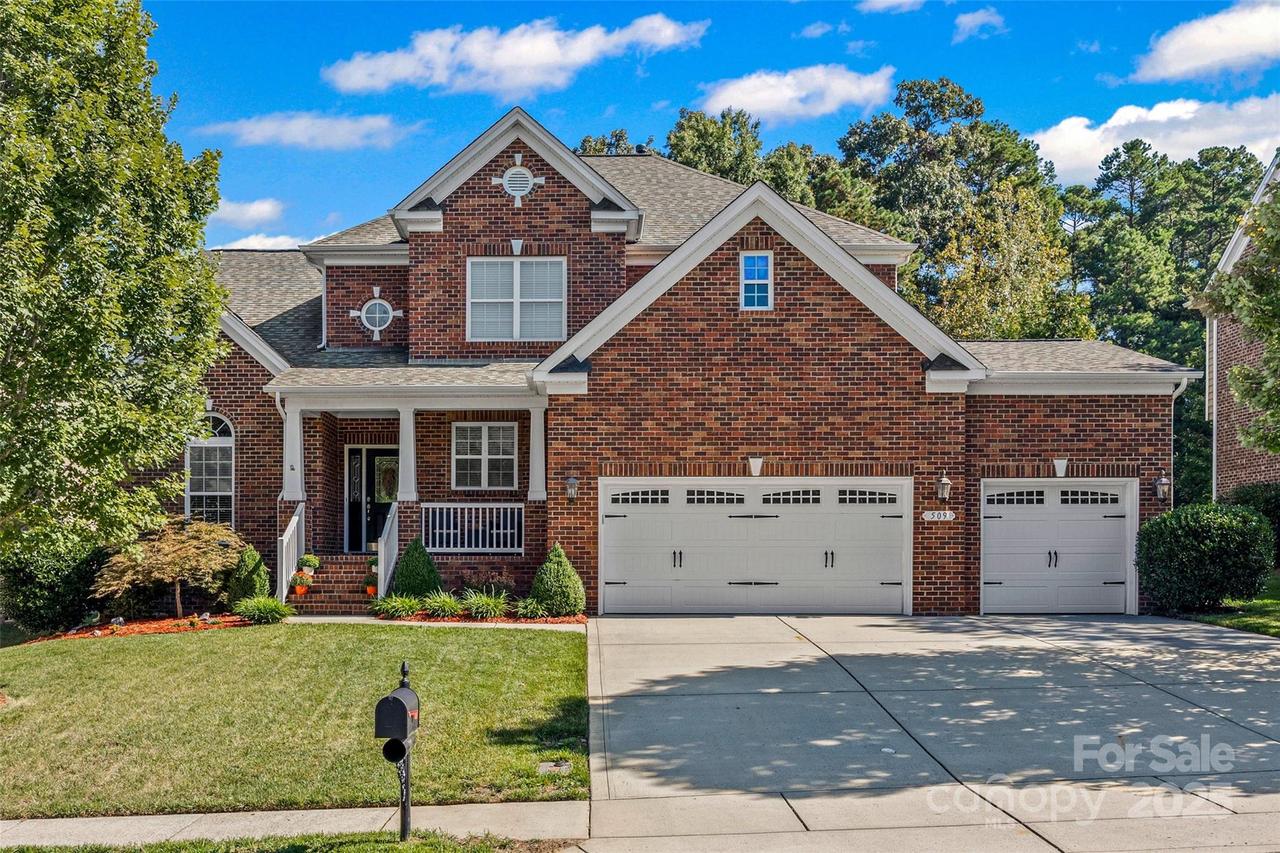
Photo 1 of 46
$860,000
Sold on 12/02/25
| Beds |
Baths |
Sq. Ft. |
Taxes |
Built |
| 4 |
3.10 |
3,023 |
0 |
2013 |
|
On the market:
68 days
|
View full details, photos, school info, and price history
Stunning home in the highly sought-after Weddington school district! This impeccably maintained 4-bedroom, 3.5-bathroom home offers an open floor plan designed for both everyday living and entertaining. The updated gourmet kitchen features a large island, quartz countertops and a bright breakfast area that flows seamlessly into the living room with a gas fireplace and custom built-ins. The main-level primary suite offers a private retreat with a spa-inspired bath. Upstairs, you’ll find three spacious secondary bedrooms and an expansive bonus room. Outdoor living is equally impressive featuring a screened porch with Eze-Breeze windows, a brick paver patio with custom fire pit and a private backyard - perfect for relaxing or entertaining. The spacious three-car garage with epoxy flooring provides ample space for vehicles, storage and hobbies. Enjoy resort-style neighborhood amenities including walking trails, an outdoor pool, playground, basketball court and tennis courts. Ideally located just minutes from Waverly, Blakeney, Rea Farms and top-rated Weddington schools.
Listing courtesy of Kristin Dernosek, Premier South