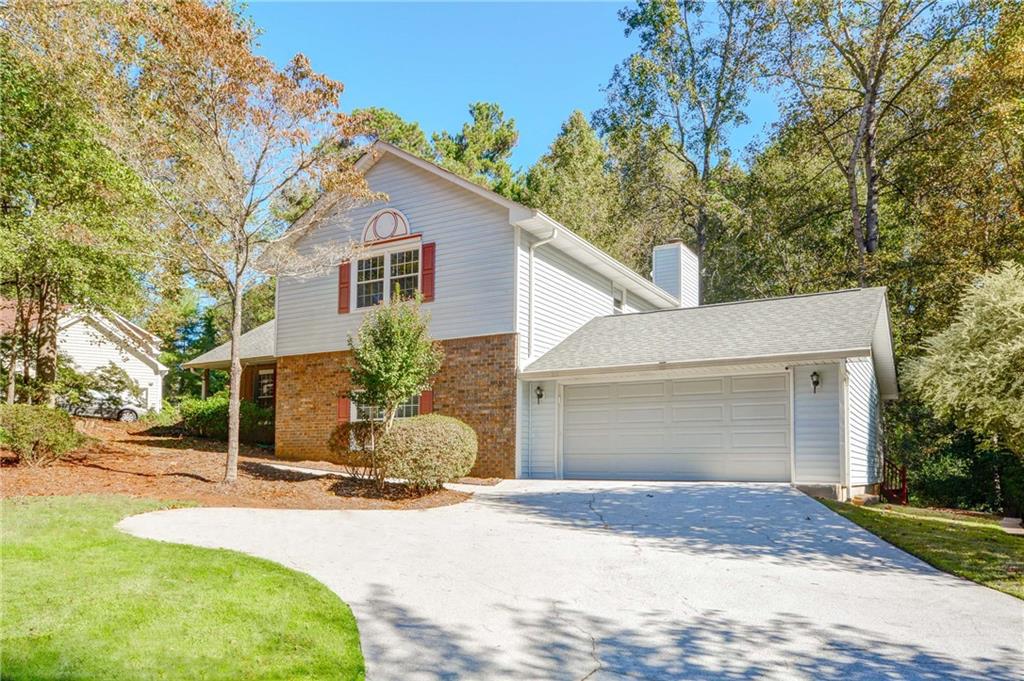
Photo 1 of 1
$265,000
Sold on 11/25/19
| Beds |
Baths |
Sq. Ft. |
Taxes |
Built |
| 4 |
2.10 |
1,936 |
$2,160 |
1980 |
|
On the market:
32 days
|
View full details, photos, school info, and price history
Welcome Home! This renovated split level home is waiting for you. The main floor boasts hardwood floors throughout, updated lighting, and a beautifully renovated kitchen. The modern, open concept kitchen overlooking the family room has Stainless Steel appliances, Farm sink, designer pantry wall, and an eat in space. The family room has a wood burning fireplace with gas starter. Upstairs you'll find a spacious Master Bedroom with custom California Closets organizer. 3 secondary bedrooms and a recently updated shared hall bath. Half bath located off of the family room. Laundry room with utility sink. Partially finished basement area which is great for a play area, media room, or gym. 2 car garage with large workshop. Private Backyard. Screened in back deck. Upgraded electrical throughout home. Quiet neighborhood with great neighbors! Home is located towards the end of a dead end street. Convenient to retail and grocery shopping, interstates, parks, and Silver Comet Trail!
Listing courtesy of Peter Marks & Alli Maddox, Compass & Compass