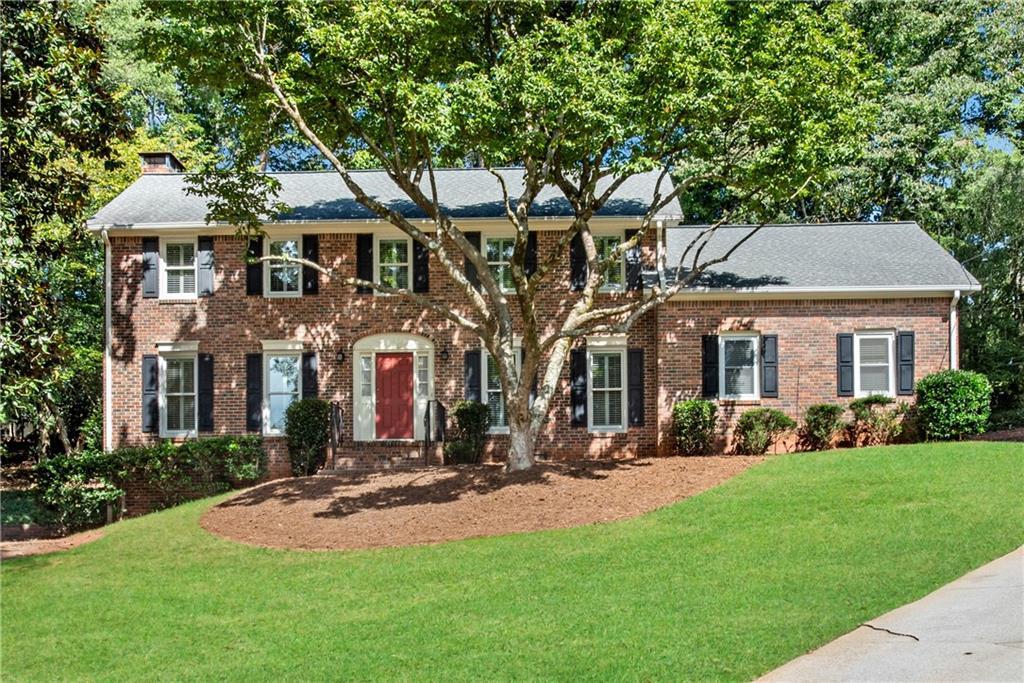
Photo 1 of 50
$751,751
Sold on 9/22/25
| Beds |
Baths |
Sq. Ft. |
Taxes |
Built |
| 5 |
4.10 |
2,775 |
$5,550 |
1972 |
|
On the market:
25 days
|
View full details, photos, school info, and price history
Charming five-bedroom, all-brick traditional in the heart of Dunwoody. This well-maintained home is situated in one of Dunwoody’s sought-after neighborhoods—just steps from the shops and restaurants of Dunwoody Village and walking distance to top-rated Vanderlyn Elementary and Dunwoody High School. The home features a large primary suite with tons of closet space and four additional bedrooms including a guest/au pair suite with private bath. Hardwoods on both main and second level. The light-filled kitchen boasts solid surface countertops, white cabinetry, gas cooktop, and double ovens—ideal for home chefs. Large great room with wood-burning fireplace, built-in shelving and even a wet bar. A generous screened porch extends the living space and overlooks the private, wooded backyard. Formal living room on main was turned into bedroom with full bath - easy to wall off into sixth bedroom or return to living room. Massive unfinished basement with fireplace ready for your customization. Energy-efficient replacement windows throughout. Join any of Dunwoody’s fabulous swim/tennis clubs. Only one owner. Some photos visual enhanced.
Listing courtesy of Robert Fiscella, Atlanta Communities