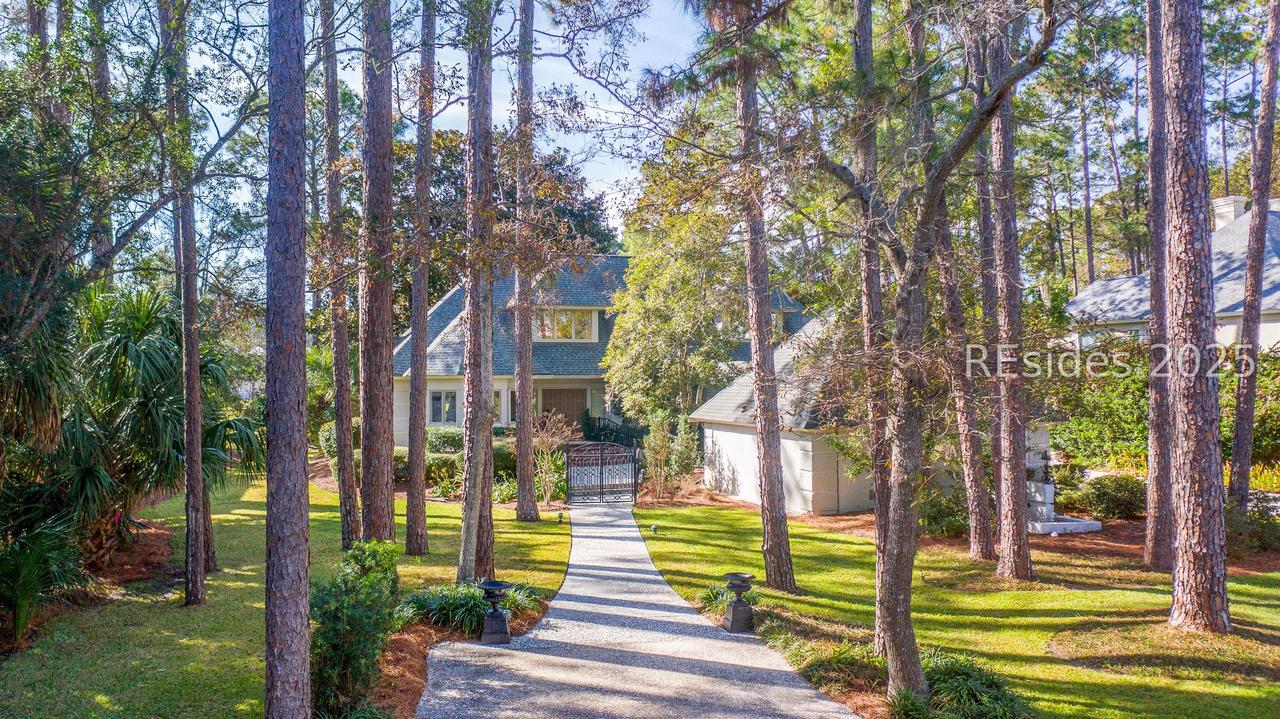
Photo 1 of 52
$1,095,000
| Beds |
Baths |
Sq. Ft. |
Taxes |
Built |
| 3 |
3.20 |
2,821 |
0 |
1984 |
|
On the market:
20465 days
|
View full details, photos, school info, and price history
This inviting home welcomes you with an expansive front yard and courtyard entry . The main level features a half bath in the foyer, a bright eat-in kitchen with ample storage, warming drawer, built-in wet bar, and cozy den. The formal living and dining rooms flow seamlessly into a flexible sunroom that can be used as a home office or sitting area. The outdoor deck and screened porch offer a peaceful space to enjoy the outdoors and take in views of Wexford's 8th fairway, plus the large lot provides space to add a future pool. The two-car garage is conveniently connected via a covered breezeway.The first-floor primary suite offers comfortable space with a walk-in closet, a jetted tub, a double vanity, and access to a private rear deck. Upstairs, two spacious en-suites offer comfort and versatility - one includes a side sitting room and an extra half bath. Also on the main level is a spacious laundry room with a skylight.Residents of Wexford enjoy world-class amenities, including a private marina, championship golf, tennis, pickleball, clubhouse dining, resort-style pool complex, croquet, community firepit, and a vibrant social calendar. Exciting expansions, including the new Harbour Center and expanded clubhouse, are coming in April 2026, further elevating Wexford's reputation as Hilton Head's most distinguished private community. Priced to sell, this home is ready for you to make it your own.
Listing courtesy of Stephen Timperman, Charter One Realty (063)