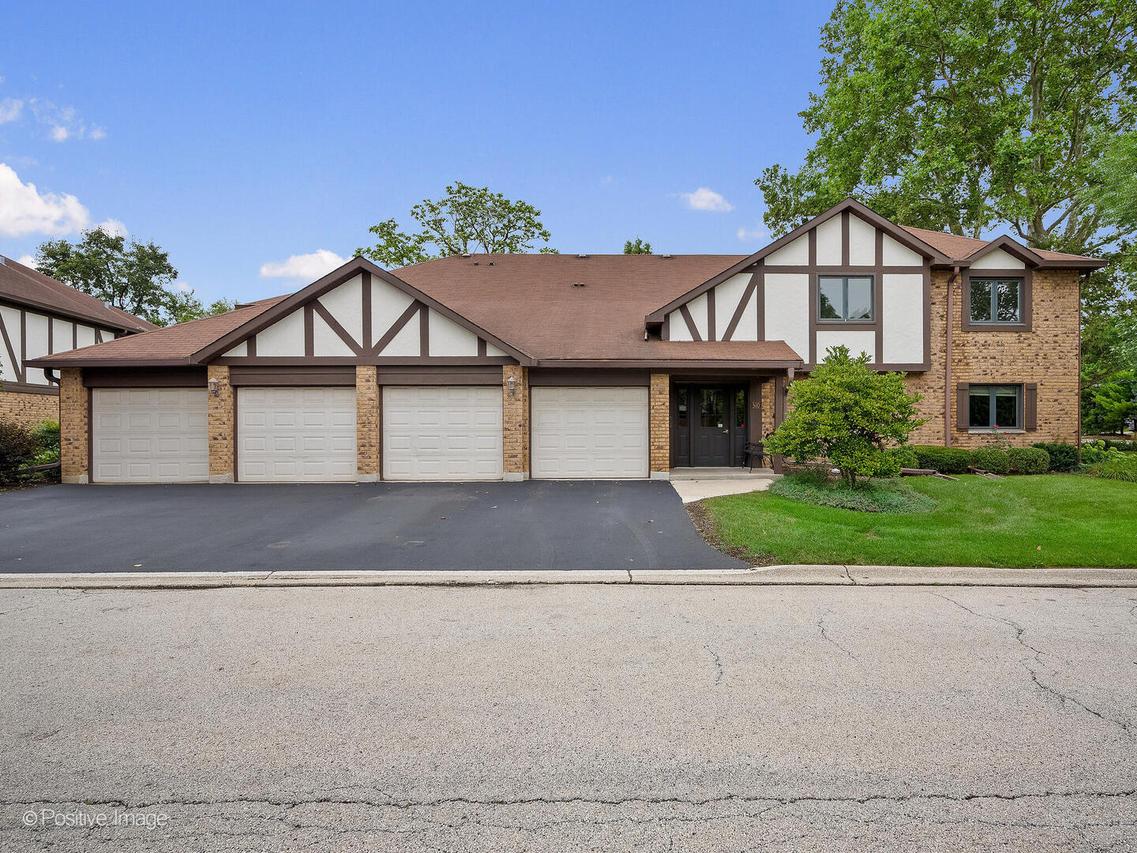
Photo 1 of 28
$355,000
Sold on 9/15/25
| Beds |
Baths |
Sq. Ft. |
Taxes |
Built |
| 3 |
2.00 |
1,758 |
$6,403.29 |
1983 |
|
On the market:
25 days
|
View full details, photos, school info, and price history
This is the largest model available in Banyon Cove, featuring soaring ceilings and an open-concept layout. A welcoming foyer leads into the spacious living room-complete with a built-in wet bar and access to a private balcony-and the vaulted-ceiling dining room. The bright, eat-in kitchen offers a wood-look luxury vinyl floor, garden window, space for a table, balcony access, and stainless steel appliances. There are three generously sized bedrooms and two full bathrooms, including a spacious primary suite with an enormous walk-in closet and a private en suite bathroom featuring a dressing area and water closet with walk-in shower. Additional highlights include in-unit laundry with a Samsung washer and dryer (2021), ample closet space throughout, and an attached one-car garage (Stall #3). Recent updates: new casement windows (2022), new furnace (Jan 2024) and new water heater (2021). Enjoy a prime location close to shopping, expressways, and downtown La Grange, all set within beautifully landscaped, professionally maintained grounds. This is a second floor unit. The units are rentable and are pet friendly (up to 25lbs).
Listing courtesy of Catherine Bier, Coldwell Banker Realty