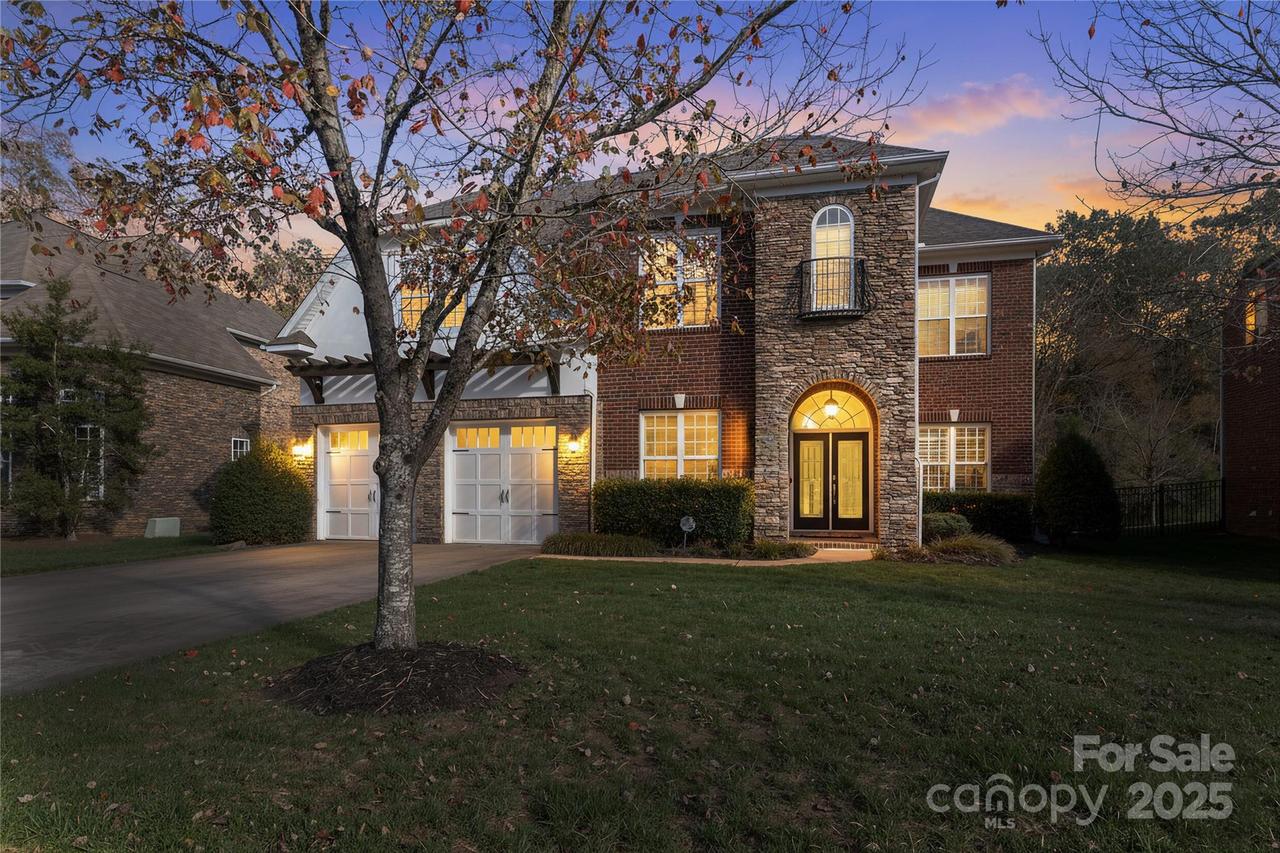
Photo 1 of 44
$967,000
| Beds |
Baths |
Sq. Ft. |
Taxes |
Built |
| 5 |
3.10 |
3,621 |
0 |
2006 |
|
On the market:
58 days
|
View full details, photos, school info, and price history
Welcome to 5104 Mesa Verde Road, a stately residence in the estate section of popular Stone Creek Ranch. This 5-bedroom, 3.5-bath home sits on a premium lot, backing HOA owned woods. Inside, a foyer with niche leads to a dedicated home office with french doors. There's formal living and dining, which connect to the kitchen. It has solid surface countertops, under cabinet lighting, a walk-in pantry and stainless appliances (including 5-burner gas cooktop, and double ovens). From there, there's casual dining/breakfast and a gracious family room with fireplace and a lighted built-in cabinet/bookshelf. Upstairs, the primary suite is spacious and offers bath with dual vanities, soaking tub/separate shower, plus a walk-in closet with built-in safe. There are 4 more bedrooms, and 3 baths on floor 2, plus laundry and walk-in storage. Other notable features/upgrades include fresh paint throughout, arched openings, extensive crown molding, tankless hot water heater, water filtration in the kitchen, and irrigation. Enjoy 10' ceilings on the first level, and 9' upstairs. 2-car Garage with insulated garage doors and ample driveway parking. Amenity-filled community with sidewalks, pool and playground. Located minutes from Waverly & Stonecrest Shopping Centers, Stone Creek Ranch offers the perfect blend of convenience and community.
Listing courtesy of Bobby Sisk, Nestlewood Realty, LLC