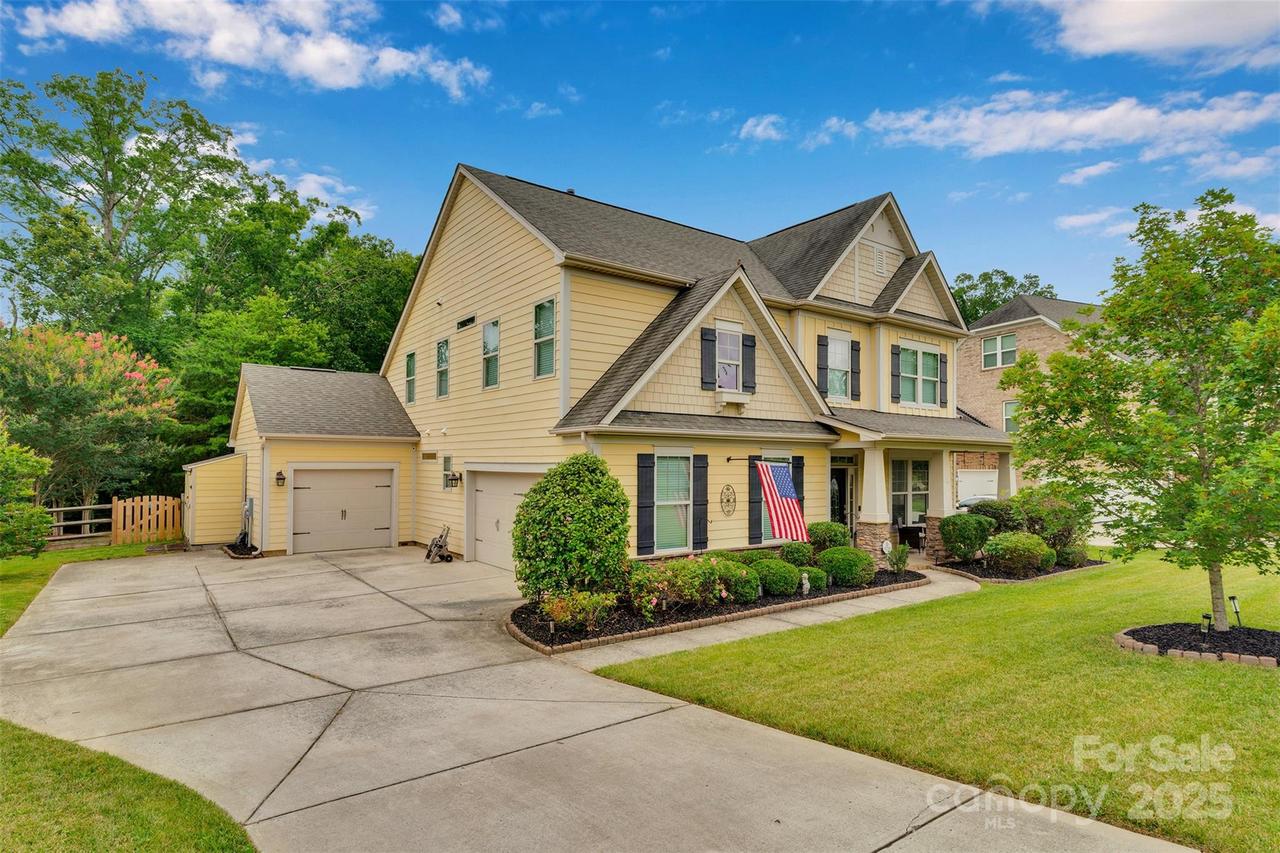
Photo 1 of 33
$630,000
Sold on 10/27/25
| Beds |
Baths |
Sq. Ft. |
Taxes |
Built |
| 5 |
3.10 |
2,934 |
0 |
2012 |
|
On the market:
102 days
|
View full details, photos, school info, and price history
This 5-bedroom, 3.5-bath home offers the perfect blend of comfort and style. Step outside to your private backyard retreat with a covered extended patio, grill, cozy fire pit, and a serene wooded backdrop. The main-floor primary suite is a true haven, featuring dual walk-in closets, a spa-like bath with dual vanities, an extended tiled shower, and generous storage. The heart of the home is the open-concept kitchen with granite countertops, stainless steel appliances, a center island, and two pantries—all flowing seamlessly into the inviting family room. A formal dining room completes the main level. Upstairs, a smart split-bedroom layout ensures privacy and includes a sitting area, three secondary bedrooms, two full baths, and a spacious bonus room that can serve as a fifth bedroom. Additional highlights include a side-load 2-car garage, a separate 1-car garage with rear entry, and a convenient outdoor storage area for yard tools and bins. Community amenities feature a pool, tennis courts, sidewalks, and multiple playground.
Listing courtesy of Janice Maynard, Keller Williams Ballantyne Area