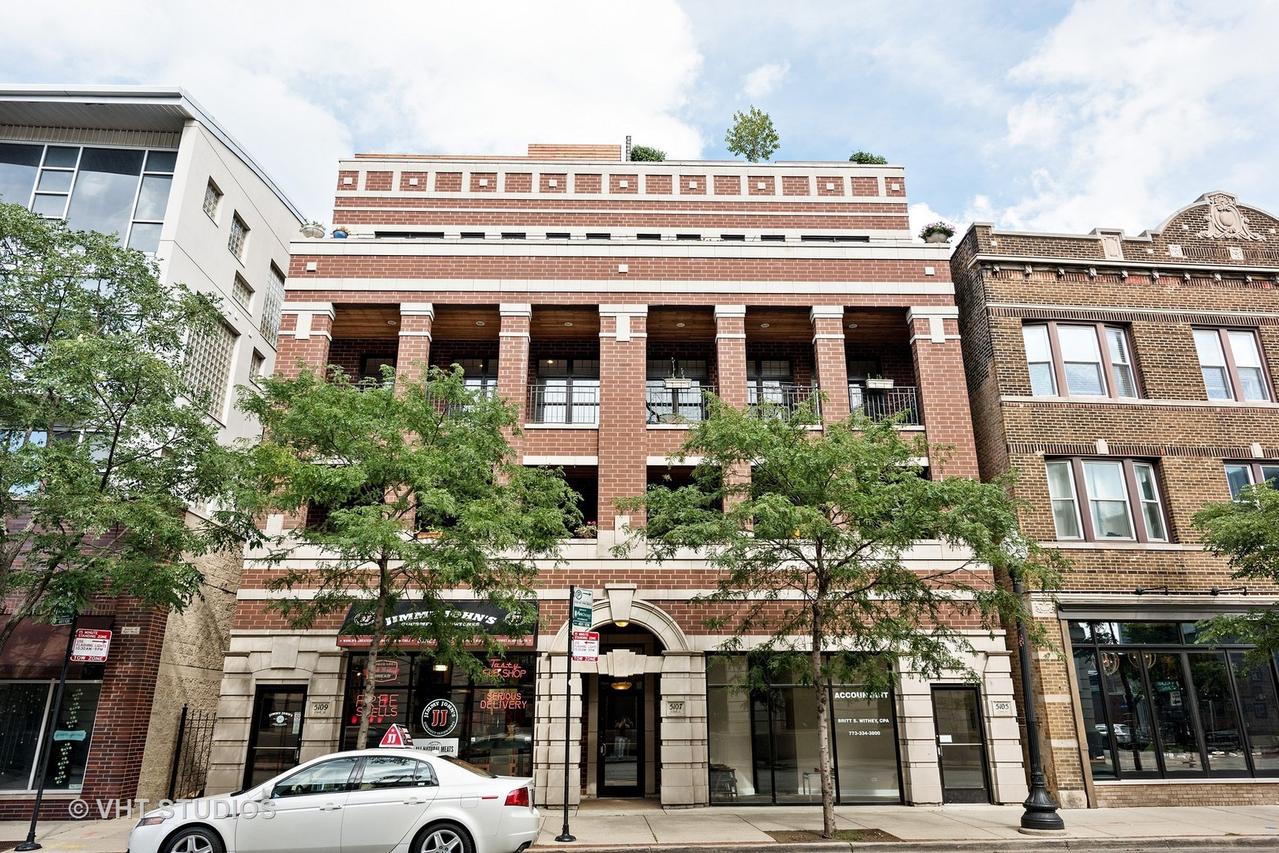
Photo 1 of 1
$435,000
Sold on 11/28/17
| Beds |
Baths |
Sq. Ft. |
Taxes |
Built |
| 3 |
2.00 |
1,800 |
$7,452.21 |
2006 |
|
On the market:
99 days
|
View full details, photos, school info, and price history
Boutique elevator bldg in prime Andersonville location: Newer Construction. Elegant & spacious X-wide floor plan. Enter and be greeted by soaring ceilings and open concept combination kitchen, living and dining grand room which overlooks large (24 x 6) balcony spanning the width of the unit. Perfect for entertaining. Well appointed home with gas fireplace, cherry hardwood floors, in-unit laundry and central heat/air. Updated kitchen includes ample cabinetry, stainless steel appliances, granite counters and breakfast bar/island. Enormous master suite includes 2 walk-in closets and stone tiled bathroom ensuite with separate walk-in shower. TWO (2) exterior side-by-side parking spaces included! Fantastic location within walking distance to the best shopping, restaurants, cafes and bars that Andersonville has to offer. Conveniently close to CTA. Freshly painted and shows great!
Listing courtesy of Kim Kerbis, @properties Christie's International Real Estate