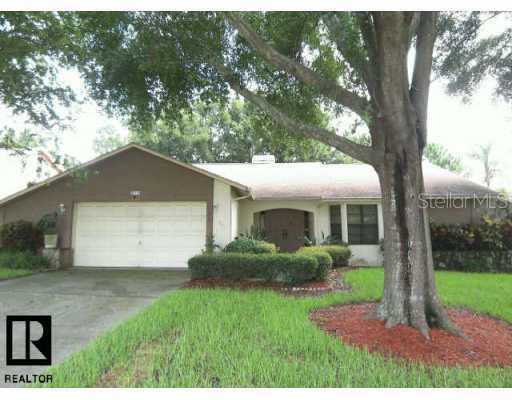
Photo 1 of 1
$215,000
Sold on 3/16/09
| Beds |
Baths |
Sq. Ft. |
Taxes |
Built |
| 3 |
2.00 |
1,937 |
$2,018 |
1985 |
|
On the market:
238 days
|
View full details, photos, school info, and price history
Charming floorplan in desirable Bridgeport Estates. This was the original model home built by Alexander Custom Homes. New flooring throughout the home and it's been freshly painted. The large sunken Great Room has vaulted ceilings and awoodburning fireplace. There are three sets of sliders that lead out to a 22' X 12' enclosed lanai. The formal Dining Room has a bay window overlooking the front yard. All three bedrooms have ceiling fans and are generous in size. The hall bath boasts a whirlpool tub. Even the laundry room is large and has a laundry sink. New stainless steel appliances in the kitchen. There are numerous closets for storage. This home is ready for a new owner. Don't miss out on seeingthis home.
Listing courtesy of Ed Karlander, RE/MAX REALTEC GROUP INC