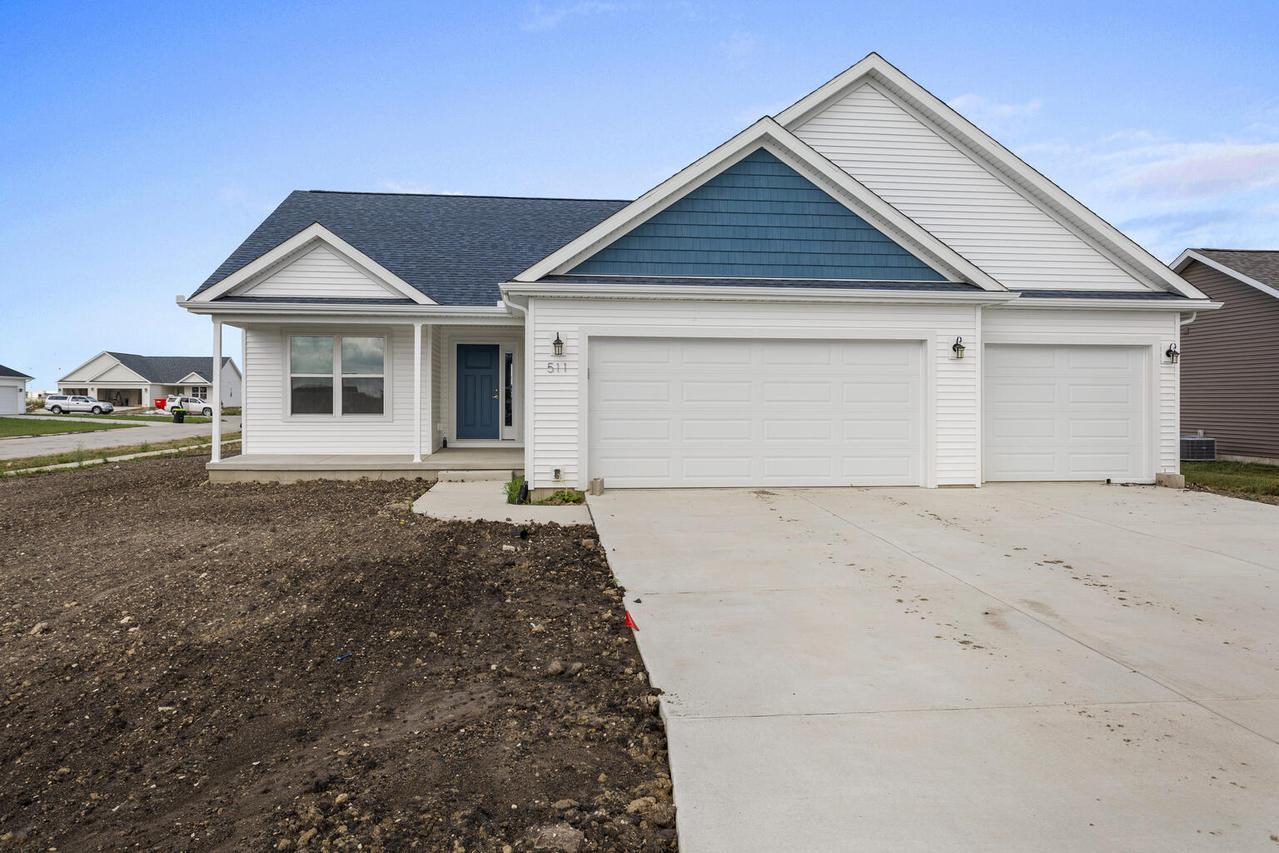
Photo 1 of 28
$329,900
Sold on 8/19/25
| Beds |
Baths |
Sq. Ft. |
Taxes |
Built |
| 3 |
2.00 |
1,675 |
0 |
2025 |
|
On the market:
152 days
|
View full details, photos, school info, and price history
A FUN, NEW PLAN 1-story ranch called THE GABLE! The ever so popular split floor plan with a slightly different twist on how the main living areas share space. Kitchen more centered in house with ISLAND and PANTRY. GREAT ROOM with CATHEDRAL CEILING. At almost 1700SF, this is a great home plan offering 3 bedrooms, 2 bathrooms and a 3-car garage built on crawl. Patio slider leading out to a 12 x 12 concrete PATIO. The PRIMARY SUITE will not disappoint with DUAL VANITY, WALK-IN SHOWER and WIC. Using highly desired 2 x 6 construction! Buyer chooses appliances. Luxury vinyl plank/tile flooring in main living areas and carpet in bedrooms. Brush nickel plumbing fixtures. Laminate countertops. Upgrades welcome if buyers step through the door in time! Graded/seeded yard. Enjoy small town living at its finest with eateries, small businesses, local bank, USPS, gas station, community park, Fisher Schools and MORE!
Listing courtesy of Brenda Keith, Brenda Keith Realty INC