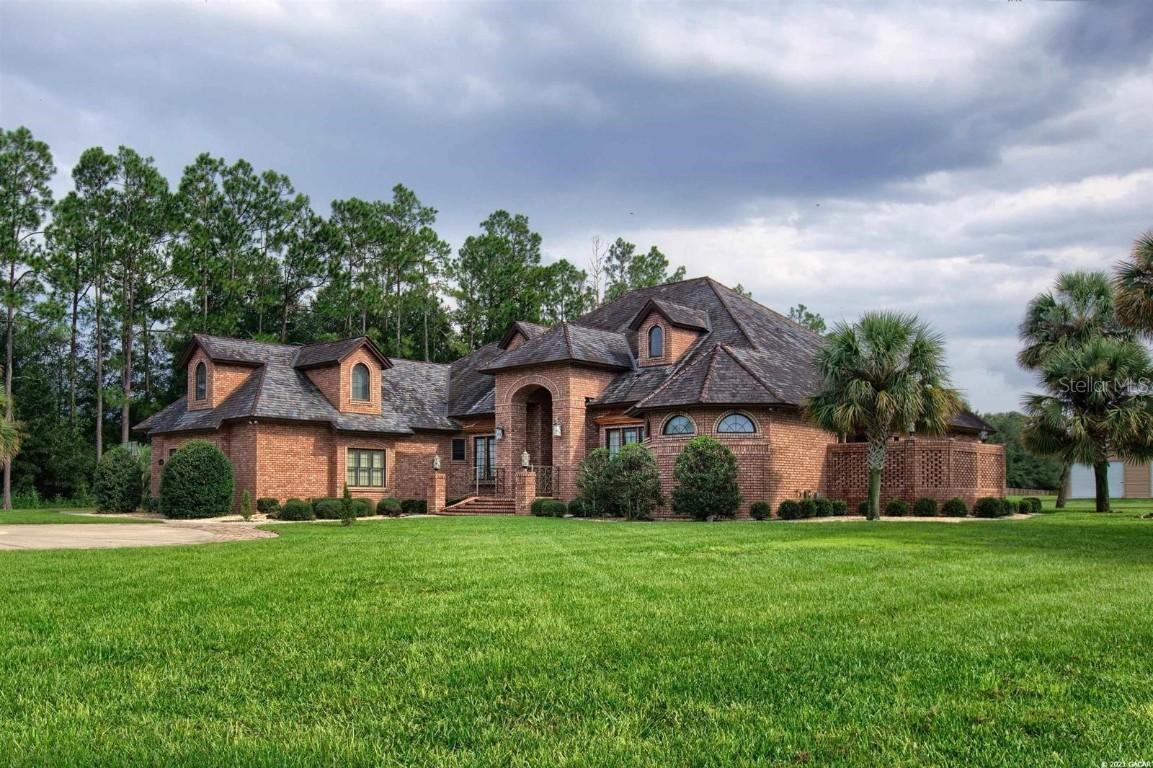
Photo 1 of 56
$1,345,000
| Beds |
Baths |
Sq. Ft. |
Taxes |
Built |
| 5 |
4.10 |
4,921 |
$9,478.53 |
2012 |
|
On the market:
54 days
|
View full details, photos, school info, and price history
Luxury estate opportunity with acreage!! Designer touches everywhere, plus an additional one acre buildable lot and guest house.
This stunning all-brick luxury estate sits on 4 beautifully landscaped acres and is designed for entertaining, comfort, and style. With 5 bedrooms, 4 full baths, and 2 half baths, the residence offers multiple living and dining areas that can easily flex into a theater, gym, or game room. Striking 8 foot entrance door imported from Italy adorn the entrance, and the grand entry features marble and travertine floors, soaring ceilings, and custom trim. The gourmet kitchen features granite countertops, a large island and bar with seating for eight, custom cabinetry, farmhouse copper sinks, and professional KitchenAid appliances including a 6-burner gas cooktop with pot filler. Just off the kitchen, a full coffee bar offers its own cabinetry, granite counters, sink, ice maker, and dishwasher—perfect for entertaining. The owner’s suite is a true retreat, with double tray ceilings, a private garden patio, and a spa-like bath featuring marble vanities, a walk-in travertine shower with rain heads, a soaking tub, and an oversized custom closet. Additional bedrooms each enjoy private or semi-private baths. Upstairs, flexible living spaces include a massive bonus room that can serve as a fifth bedroom, theater, or recreation space, plus another large bedroom with full bath.
Notable features include:
Slate roof, copper accents, and masonry fireplace
Tray, coffered, beam, and barrel ceilings
Full-house audio system with room controls
Finished garage with built-ins and spray-foam insulation for efficiency
Covered front and back porches with slate flooring and cypress ceilings
Landscaped, irrigated lot with circle drive and fountain
Behind the main residence, a matching brick outbuilding with slate roof is ready to convert into a guest house, complete with utility hookups. The property also includes a buildable 1-acre lot with road frontage, making this estate versatile and future-ready.
20x40 workshop with three bay roll up doors that are 10' wide each. Appt required.
This Lake City property is a rare opportunity to own a home that blends craftsmanship, energy efficiency, and timeless luxury.
*NOTE - the house is vacant now and will be rephotographed on 9/8/25. WIll upload videos and new pics as soon as they are available.
Listing courtesy of Wendy Swan, RABELL REALTY GROUP LLC