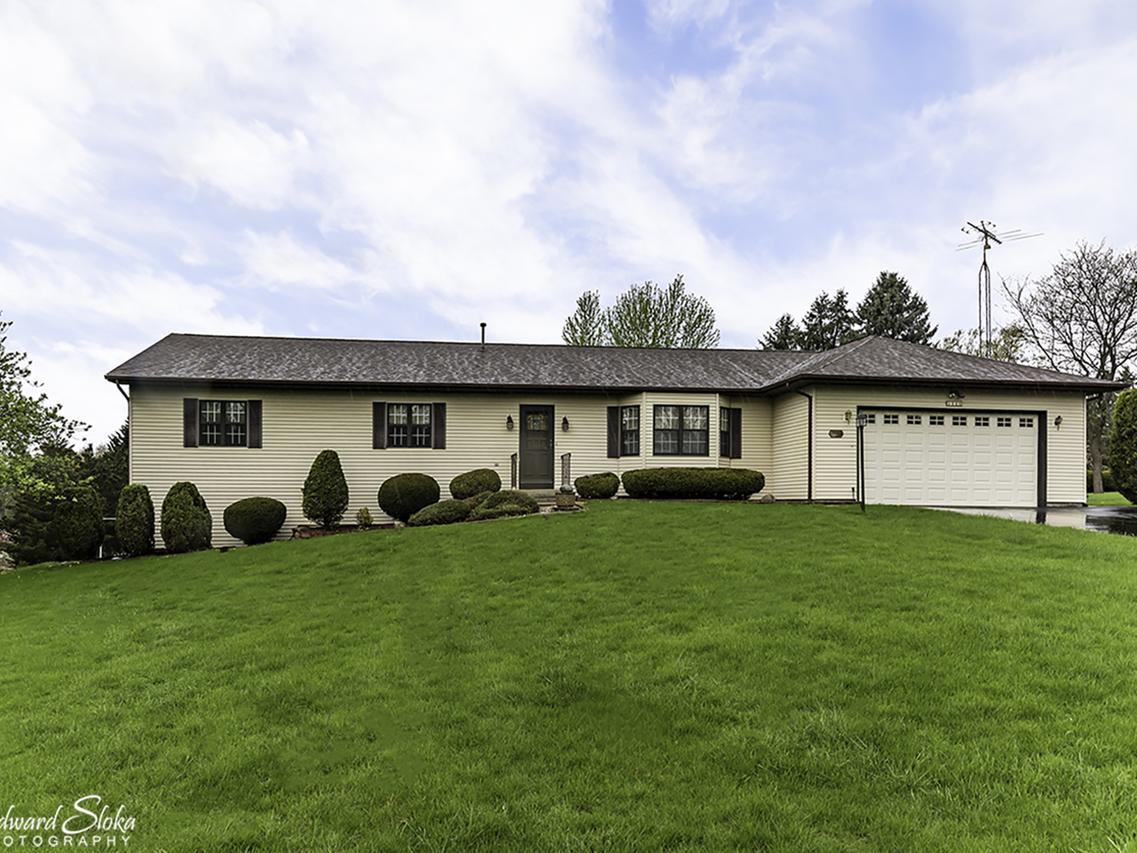
Photo 1 of 1
$241,500
Sold on 11/10/17
| Beds |
Baths |
Sq. Ft. |
Taxes |
Built |
| 3 |
2.00 |
1,712 |
$5,804.94 |
1988 |
|
On the market:
191 days
|
View full details, 15 photos, school info, and price history
No price increase but lots of recent updates. New carpet and paint throughout (wallpaper is gone). Custom built ranch with park like setting. Large living room w/bay windows & custom shades. Kitchen features 42" cabinets, breakfast bar, pantry, SS French door refrigerator, & eating area. Formal dining room for large gatherings. Enjoy the beautiful sunsets from the lower patio or three season room off of the kitchen. Master bedroom with full master bath. Generous sized bedrooms. Hall bath features a skylight, whirlpool, and linen closet. Oversize garage for the car hobbyist with 7' garage door. Full walkout basement leads to the lower patio. Basement also has rough-in plumbing for additional bath, and would be a great family room. Workshop already in the basement for the hobbyist! Pella Windows, newer roof, A/C, & furnace. Country like setting & yet minutes to shopping. Johnsburg Schools (High School only 1.9 mile away)! Quiet subdivision with pride in ownership. A beautiful Home!
Listing courtesy of Dianne Ocheskey, Berkshire Hathaway HomeServices Starck Real Estate