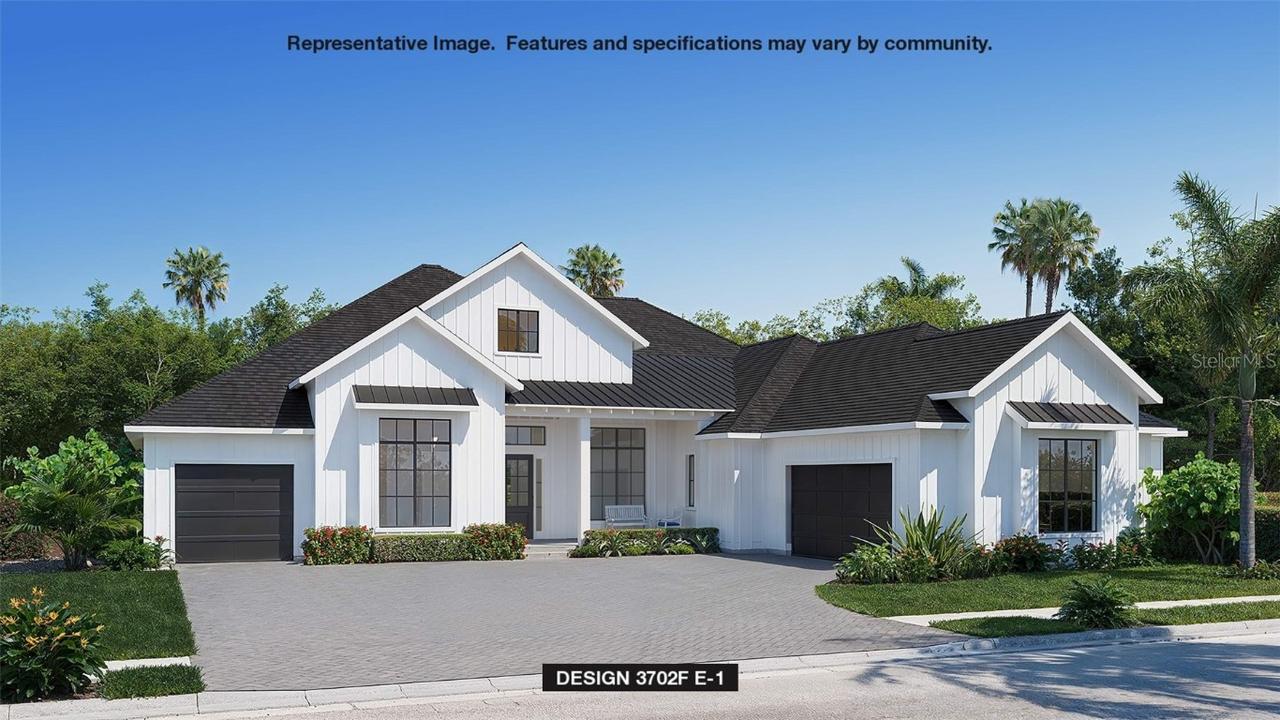
Photo 1 of 14
$1,074,900
| Beds |
Baths |
Sq. Ft. |
Taxes |
Built |
| 4 |
4.10 |
3,702 |
$2,386.50 |
2025 |
|
On the market:
221 days
|
View full details, photos, school info, and price history
Under Construction. The covered front porch opens to an entryway with a coffered 14-foot ceiling. Hardwood floors throughout living areas. A private home office with front yard views is located just off the entry. The family room, filled with natural light from a sliding glass door, opens to a backyard covered lanai. The kitchen, equipped with an island with built-in seating, ample counter space, double wall oven, 5-burner gas cooktop and a walk-in pantry, flows seamlessly into the dining area, which overlooks a backyard cabana. Just off the family room, the game room, framed by two walls of windows, provides additional gathering space. The primary suite is a tranquil retreat with a wall of windows. French doors lead to the primary bathroom with two walk-in closets, a linen closet, dual vanities, a freestanding tub, and a large glass-enclosed shower. Each secondary bedroom includes a private bathroom and walk-in closet. The three-car split garage offers an additional storage area.
Listing courtesy of Toby Jones, PERRY HOMES