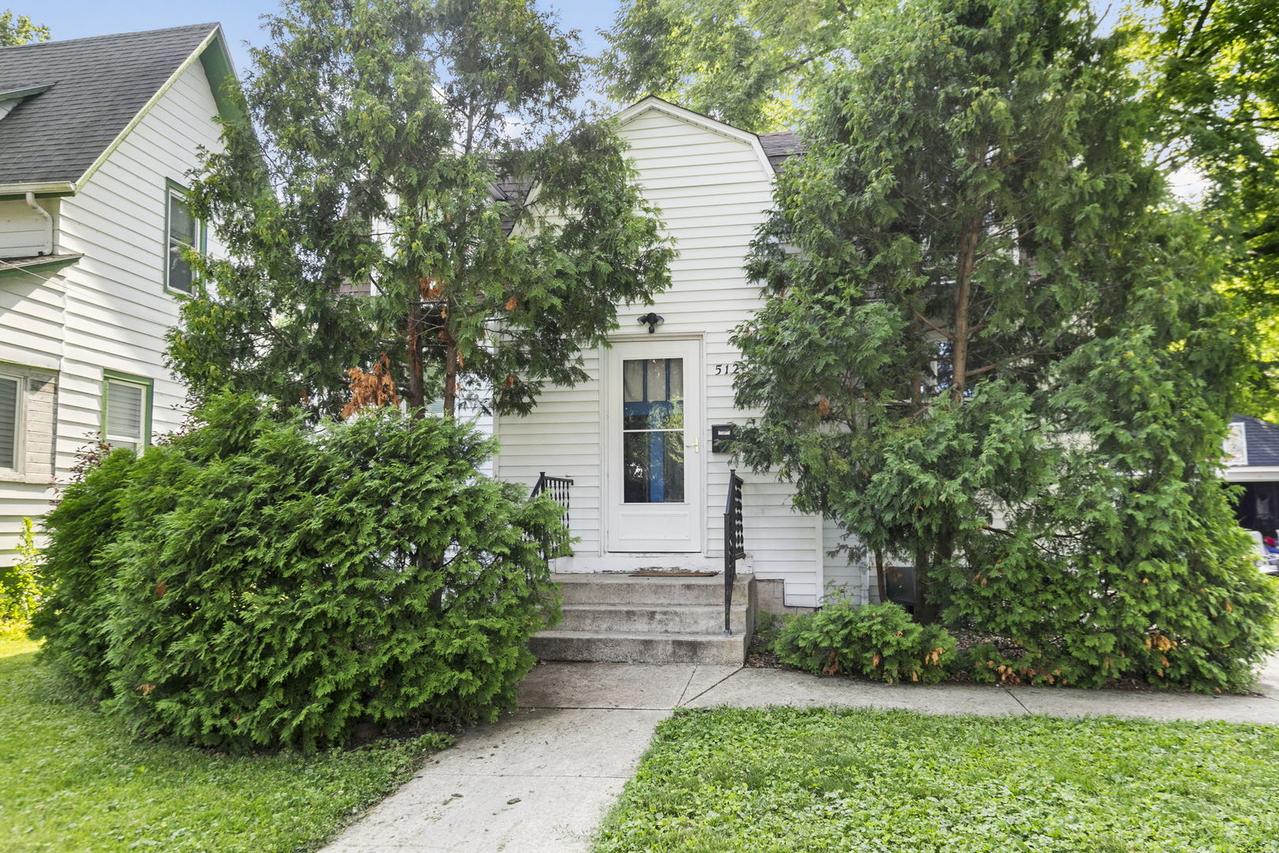
Photo 1 of 40
$220,000
Sold on 9/12/25
| Beds |
Baths |
Sq. Ft. |
Taxes |
Built |
| 5 |
0.00 |
0 |
$6,488.06 |
1954 |
|
On the market:
58 days
|
View full details, photos, school info, and price history
VERBALLY ACCEPTED OFFER. PAPERWORK PENDING. Versatile 3-unit property with flexible layout-can function as a 2-unit (2BD/1BA + 3BD/2BA) or a single-family 5BD/3BA home. Main level offers 2 bedrooms, 1 full bath, and a fully applianced kitchen (including dishwasher). Basement space includes shared laundry, a potential 3rd bedroom for the main unit, and a private patio area. Upper-level unit features a mudroom/laundry area, 2 bedrooms, 1 full bath, a fully applianced kitchen, and a small deck off the front entrance. Lower-level (basement) studio unit includes a kitchenette, a living/bedroom area with an egress window, a full bath, and a large closet. This space could alternatively serve as a 3rd bedroom for the main unit. All units have central air and are separately metered, including the 33x36 garage with a 13-foot door and workshop space, ideal for a tradesperson, storage, or additional rental income. Newer windows, cabinets, flooring, and appliances throughout. Fully fenced yard with garage access via private alley. Great location-walkable to downtown DeKalb, near schools, shopping, restaurants, NIU, and with easy tollway access. Excellent opportunity for owner-occupants (let tenants help pay the mortgage) or investors looking to expand their portfolio. Many possibilities-live in one unit and rent the rest, or convert to a spacious single-family home.
Listing courtesy of Maria Pena-Graham, Coldwell Banker Real Estate Group