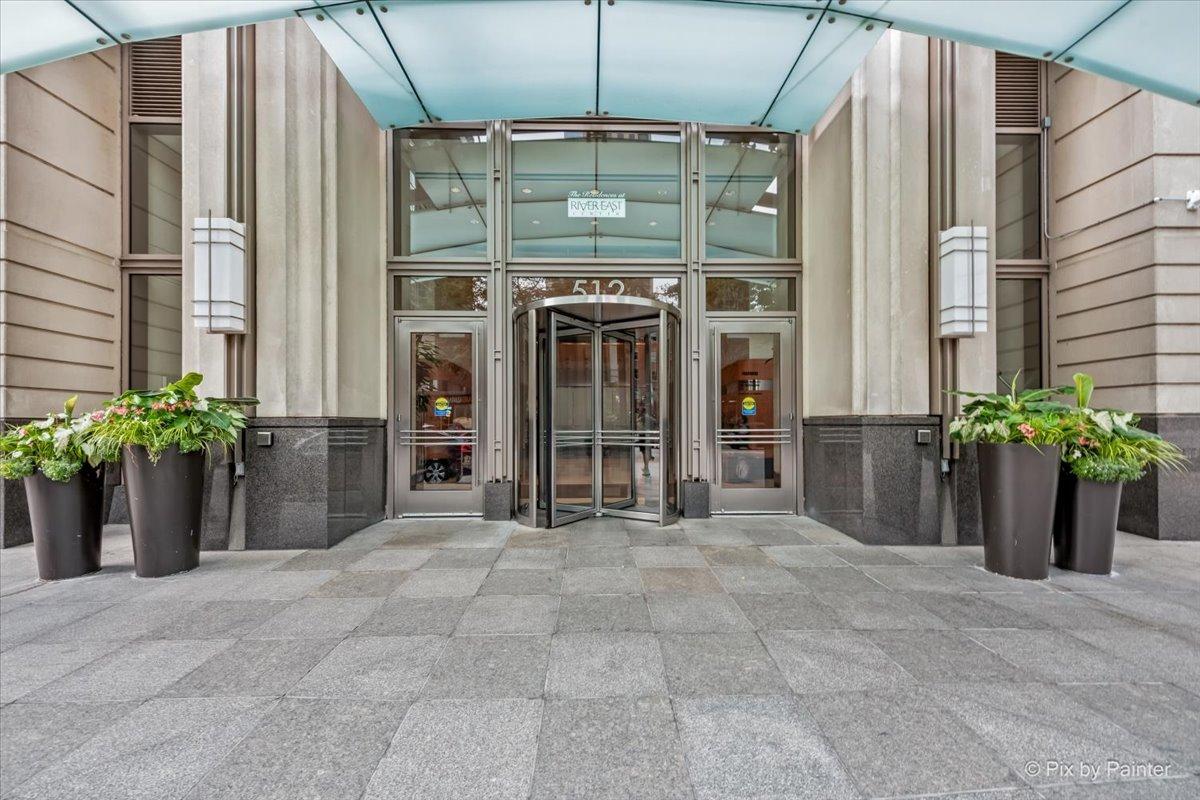
Photo 1 of 41
$495,000
| Beds |
Baths |
Sq. Ft. |
Taxes |
Built |
| 2 |
2.00 |
1,445 |
$8,136 |
2001 |
|
On the market:
167 days
|
|
Recent price change: $520,000 |
View full details, photos, school info, and price history
Discover the best of city living in this immaculate 2-bedroom, 2-bath corner condo in the heart of vibrant Streeterville. SOLD FULLY FURNISHED with TVs, this 1,445 sq. ft. residence showcases stunning city and lake views.*** The sun-filled living room features expansive windows with elegant stone ledges, seamlessly flowing into the open-concept kitchen-ideal for entertaining. Enjoy abundant cabinetry, a stylish tiled backsplash, island seating, and a complete set of stainless-steel appliances. Gleaming hardwood floors extend throughout the main living areas, bedrooms, and hallway, creating a warm, cohesive feel.*** The private primary suite offers ample space for a full furniture set and includes soffit and track lighting, a custom-organized closet, and a serene ensuite with a soaking tub and wide vanity with generous storage. The second bedroom, with its full wall of windows, is perfect for guests, a home office, or both. A second full bath is conveniently located near the brand-new, full-size front-loading washer and dryer.*** This well-managed, full-amenity building offers some of the lowest HOA fees in the city for its size, along with 24-hour door staff, onsite management and maintenance, a fitness center, renovated entertainment suite, conference room, storage locker, bike room, and a beautifully landscaped sundeck with grilling stations.*** Unmatched location-steps from Northwestern University and Medical Campus, Target, Whole Foods, Walgreens, AMC theater, public transit, and countless dining options. Don't miss the opportunity to make this exceptional Streeterville condo your next home!** ***SOLD AS-IS***
Listing courtesy of Shilpa Patel, eXp Realty