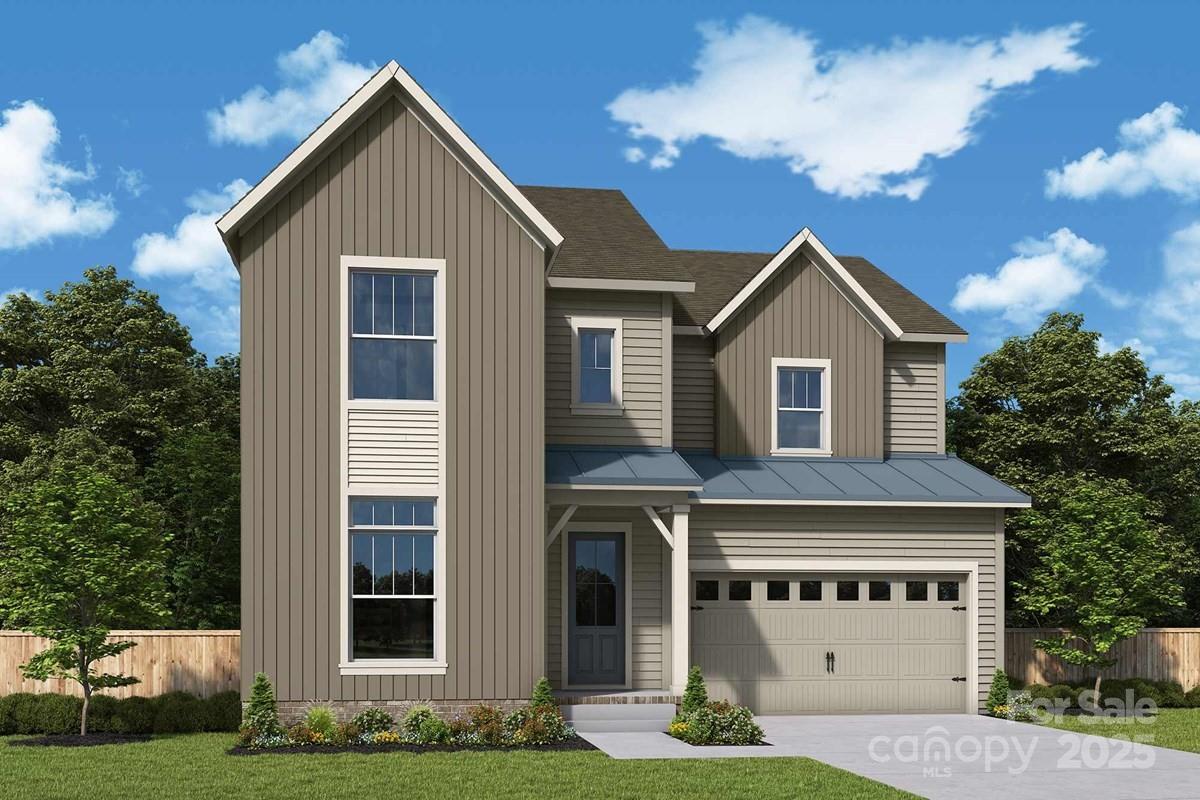
Photo 1 of 4
$928,288
| Beds |
Baths |
Sq. Ft. |
Taxes |
Built |
| 4 |
4.00 |
3,166 |
0 |
2025 |
|
On the market:
59 days
|
View full details, photos, school info, and price history
Welcome to The McCroy, our beautifully designed Model Home plan in Basswood, the newest phase of The River District. This home blends elegant style with everyday functionality, offering a main-level guest suite for visiting family or friends and a dedicated office, perfect for working from home or managing daily tasks.
At the heart of the home, the gourmet kitchen is a chef’s dream, featuring professional-grade appliances, a stainless-steel canopy vent hood, stacked cabinetry, and a tile backsplash extending behind the hood to 10-foot ceilings, plus a massive walk-in pantry. This space seamlessly connects to the living and dining areas, making entertaining effortless. The spacious Owner’s Retreat is a serene escape, complete with a lofted ceiling and a spa-inspired en suite bath. Upstairs, a versatile loft adds flexible living space for a media room, playroom, or lounge, and opens to a private second-floor balcony for morning coffee or evening relaxation.With four full baths, thoughtfully curated finishes, and flexible living spaces throughout, The McCroy offers the perfect combination of style, comfort, and modern versatility.
Listing courtesy of Jenny Miller, David Weekley Homes