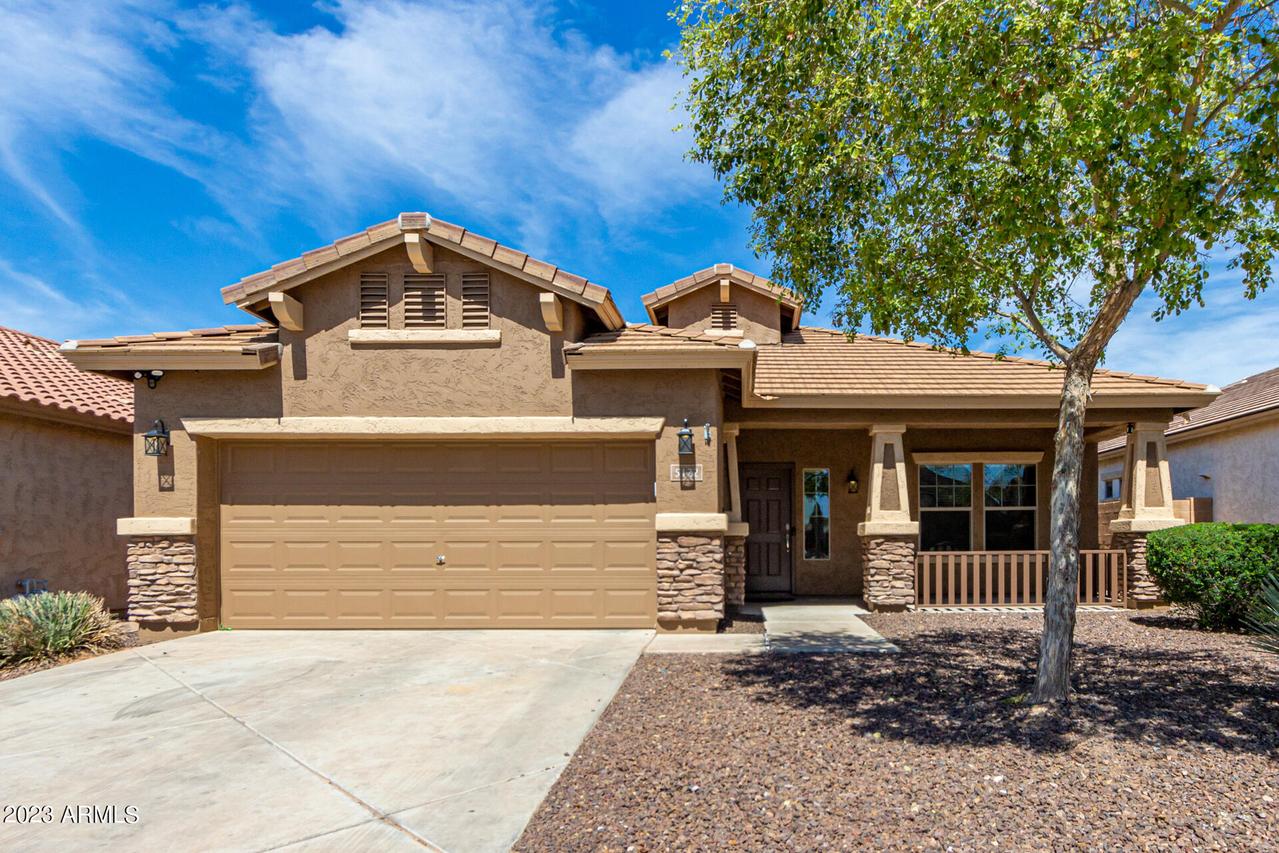
Photo 1 of 1
$535,000
Sold on 5/24/23
| Beds |
Baths |
Sq. Ft. |
Taxes |
Built |
| 4 |
2.00 |
2,042 |
$2,383 |
2006 |
|
On the market:
55 days
|
View full details, photos, school info, and price history
MUST SEE!!! Wonderful 4 bedroom, 2 bath, spacious den, 2,042 sqft single-level home, featuring a sparkling blue pool and energy efficient leased solar, in the desirable Stetson Valley subdivision. Once inside, appreciate the welcoming open floor plan, soothing neutral color palette, luxury wood plank and tile flooring in all the right places, upgraded lighting fixtures, and designer touches throughout. Fantastic eat-in kitchen is equipped with SS appliances: gas cooktop range/oven, built-in microwave, dishwasher, refrigerator, along with gorgeous granite countertops, water softener, walk-in pantry, staggered height elegant cabinets, and a large center island with breakfast bar open to the formal dining area and great room, making the perfect setup to entertain family and friends. From the spacious inviting great room, you have convenient access to the backyard pool oasis to enjoy your entertaining space. Step out to the extended covered patio and marvel at the splendid backyard showcasing a refreshing pool, misting system, added raised paver patio with gazebo equipped with a built-in BBQ, and only single-level homes nearby, giving way for some incredible mountain views. Back inside, wander over to the primary bedroom highlighting a bay window immersing the room in natural light, and an ensuite bathroom featuring dual sinks, glass enclosed walk-in shower with dual heads, private toilet, and large walk-in closet. The other three bedrooms, laundry room, and 2-car garage round out this incredible floor plan, so start imagining filling the bedrooms with fun and laughter. Close to the popular Deem Hills Community Park and playground with multiple sport courts and fields, along with wonderful hiking and mountain biking trails makes this a great place to call home, so be sure to schedule an appointment today!
Listing courtesy of Brandon Howe & Uriah Williams, Howe Realty & Howe Realty