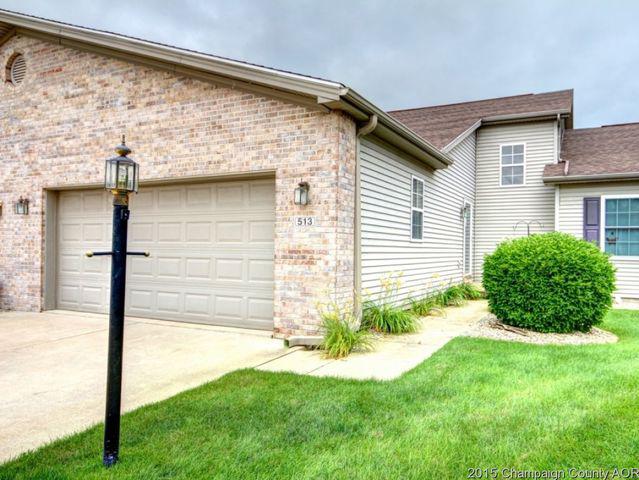
Photo 1 of 1
$157,000
Sold on 8/20/15
| Beds |
Baths |
Sq. Ft. |
Taxes |
Built |
| 3 |
2.10 |
1,890 |
$2,973 |
1999 |
|
On the market:
29 days
|
View full details, photos, school info, and price history
Delightful story and a half condo, tucked away on a quiet street in Savoy (enjoy low taxes). Living room has plenty of wall space for larger TV, artwork, etc., and opens to an attractive heated and cooled Sunroom. "U" shaped Kitchen has a soaring mock cathedral ceiling w/skylights, eating bar, and overlooks the Living/formal Dining area. First floor Master Suite includes a larger private bath plus a nicely sized walk-in closet. Guest 1/2 Bath just off Foyer. Second story holds two guest bedrooms, both with walk-in closets, a full bath, plus a "flex" space at the top of the stairs. Two car garage has a utility sink and includes a "hook-up" for a generator. Secluded backyard patio for your outdoor enjoyment, lovely plantings nearby. Unit has been freshly painted and professionally cleaned.
Listing courtesy of Madeline Hoeft, RE/MAX REALTY ASSOCIATES-CHA