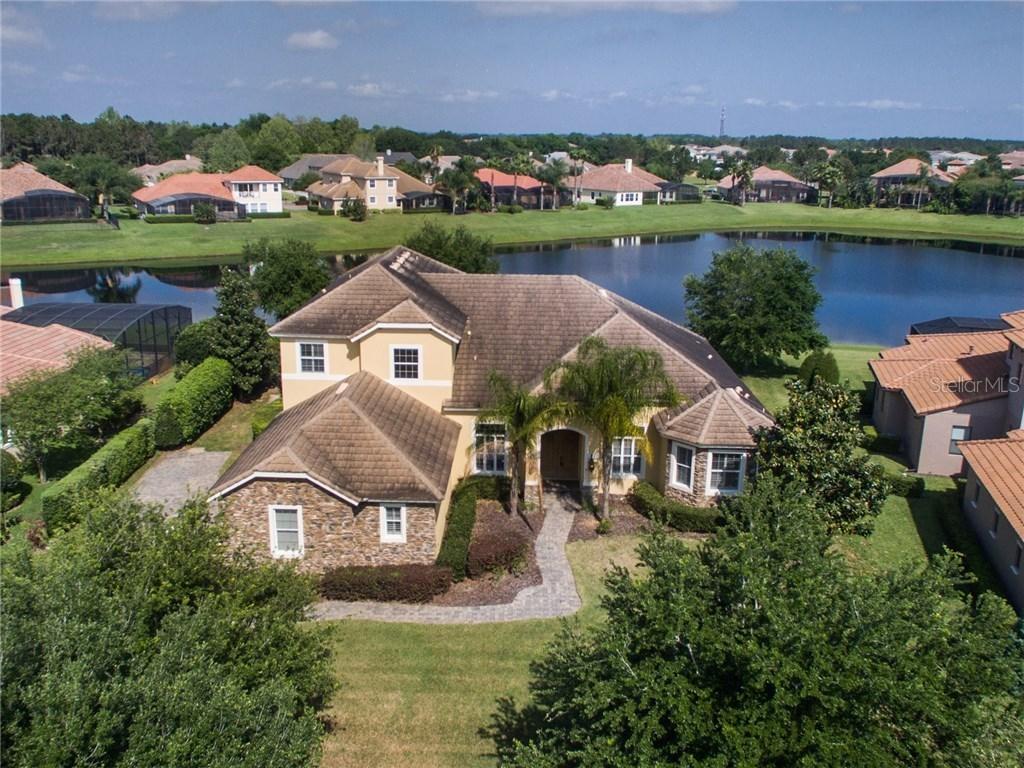
Photo 1 of 1
$597,000
Sold on 9/23/16
| Beds |
Baths |
Sq. Ft. |
Taxes |
Built |
| 5 |
5.00 |
4,752 |
$9,403 |
2005 |
|
On the market:
183 days
foreclosure
|
View full details, photos, school info, and price history
Blending traditional design concepts with breathtaking architecture and quality finishes, this 5/5 estate with an office, bonus room and a 3 car garage in Tilden’s Grove offers an in-ground pool and an open concept floor plan. Crown molding and recessed ceilings adorn the common areas while plush carpeting blankets the living room leading out to the enclosed pool. The first floor office is the the perfect space to work or relax while the expansive master suite is a calming retreat, complete with direct access to the pool deck and a master bath accented by dark wood cabinetry, solid surface dual vanities, a spa tub and a separate shower stall. Natural light brightens the family room with its custom built ins and warm fireplace while the open kitchen offers extensive storage and work space with a large center island, a breakfast bar and a dining nook. The living spaces are warm and inviting while 4 more full bathroom offer luxury and a stately appeal. **All measurements are approximate and not guaranteed, any information contained herein critical to the buyer's decision to purchase must be verified by the buyers.** OFFER INSTRUCTIONS IN REALTOR ONLY REMARKS. Bank of America employees, household members or business partners prohibited from purchasing.
Listing courtesy of Diana Perez, PROFESSIONAL REAL ESTATE TEAM