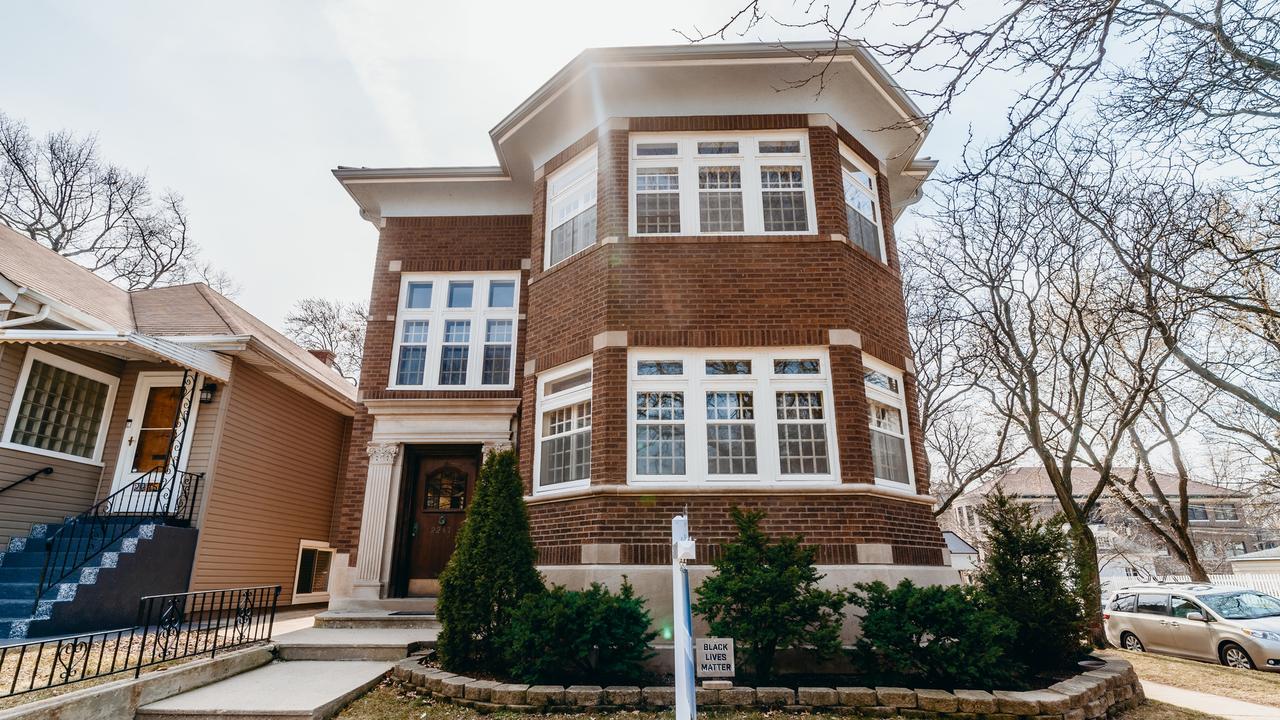
Photo 1 of 1
$940,000
Sold on 4/29/22
| Beds |
Baths |
Sq. Ft. |
Taxes |
Built |
| 9 |
0.00 |
0 |
$5,914.23 |
1928 |
|
On the market:
39 days
|
View full details, photos, school info, and price history
The perfect trifecta of location, abundant space and vintage style make this a rare opportunity. Set on an extra-large, 45x154 corner lot on a prime residential block in West Ridge, this massive custom 3-flat boasts more than 6,000 square feet including 9 bedrooms - and must be seen to be appreciated. The 2nd-floor 4 bedroom unit is duplexed up to the large, fully finished attic that features a flexible open floor plan with skylights, powder room and wet bar-making it ideal for a media room, guest suite, workout area or entertaining. The first floor unit features a woodburning fireplace and a handsome kitchen with granite counters and stainless appliances. Gorgeous vintage details abound in both 3-bedroom 1.5 bath units including French windows, high cove ceilings and many built-ins. Completely renovated in 2020, the English garden apartment has a private entrance and features a brand new kitchen with quartz counters, 2-bedrooms, 2 full baths with walk-in showers and laundry. Numerous updates by current owners include recently replaced 50-year tile roof, all new tuckpointing, updated electric and new high-efficiency 4-zone heating system. With flexible spacious floor plans, this is a terrific opportunity for extended family and/or extra rental income. There is a landscaped private yard and 4 garage spaces - all within walking distance to Metra, parks and the Robert Black Golf Course.
Listing courtesy of Nancy Butzen, Dream Town Real Estate