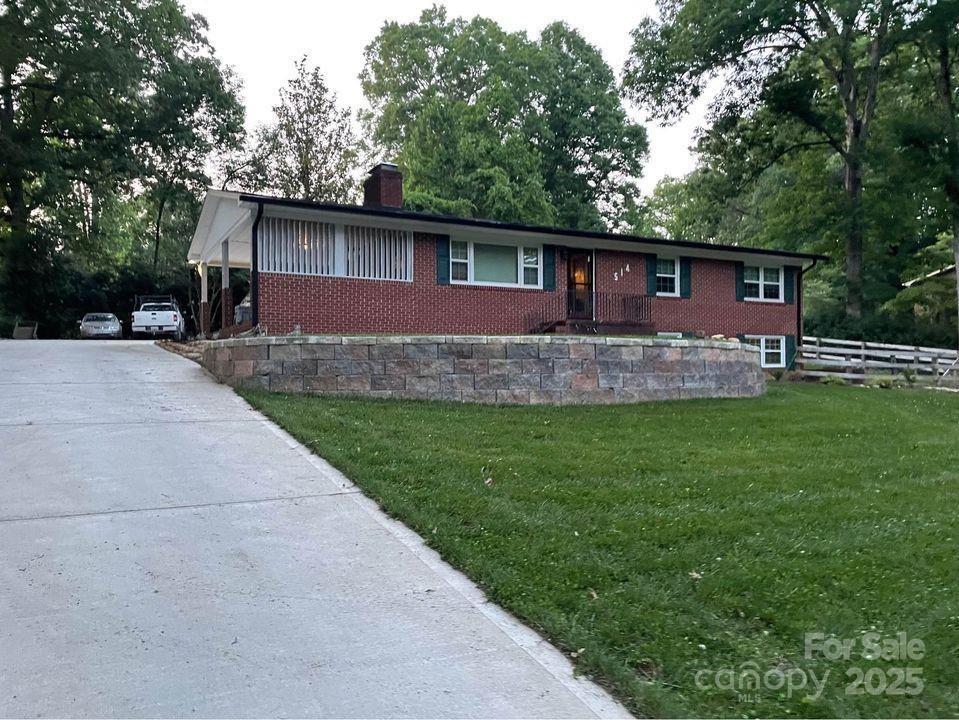
Photo 1 of 23
$315,000
| Beds |
Baths |
Sq. Ft. |
Taxes |
Built |
| 3 |
2.00 |
1,263 |
0 |
1962 |
|
On the market:
104 days
|
View full details, photos, school info, and price history
Interior Bedrooms Bedrooms: 3 Bedrooms On Main Level: 3 Primary Bedroom Level: Main Bedroom 1 Level: Main Other Rooms Total Rooms: 5 Living Room Level: Main Basement Description: Exterior Entry, Unfinished Bathrooms Total Bathrooms: 2 Full Bathrooms: 2 Full Bathrooms On Main Level: 2 Appliances Laundry Features: In Basement Heating and Cooling Cooling Features: Central Air, Heat Pump Fireplace Features: Family Room Heating Features: Electric Interior Features Flooring: Laminate Wood, Tile Kitchen and Dining Kitchen Level: Main Exterior Exterior and Lot Features Fenced Pasture Patio And Porch Features: Covered Road Surface Type: Paved Garage and Parking Carport Spaces: 1 Driveway: Concrete Land Info Lot Size Acres: 0.5 Lot Size Dimensions: 124 X 158 Lot Size Square Feet: 21780 Community School Information Elementary School: Badin High School: North Stanly Middle School: North Stanly Listing Other Property Info
Listing courtesy of Tracy Dowling, Homecoin.com