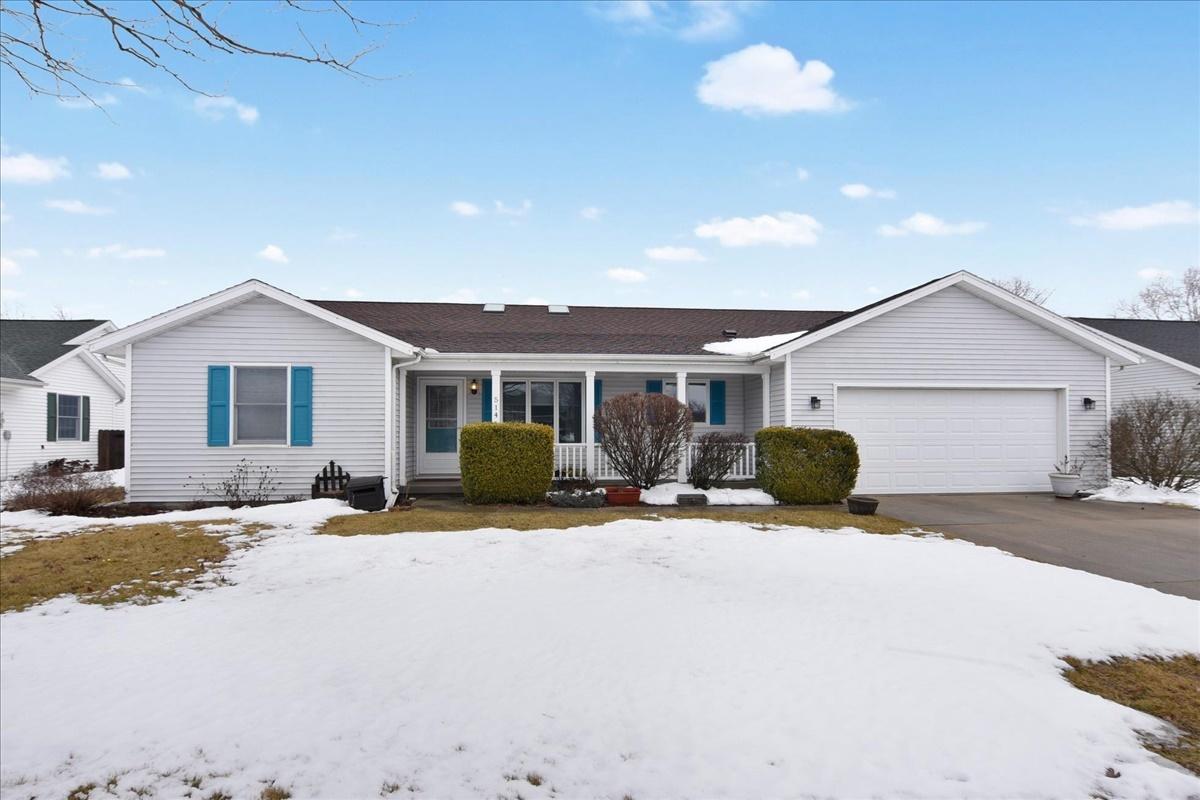
Photo 1 of 1
$239,000
Sold on 3/30/22
| Beds |
Baths |
Sq. Ft. |
Taxes |
Built |
| 3 |
2.10 |
1,700 |
$4,172 |
1998 |
|
On the market:
67 days
|
View full details, photos, school info, and price history
This St, Joseph ranch offers nearly 1700 square feet that includes the enclosed heated and cooled sunroom. Split bedroom floor plan. New Roof in 2014, Gas Log Fireplace with Remote Controlled Starter in the Great Room, Huge Composite Deck, Fenced back yard, Master Bedroom has a large walk-in closet, and the remodeled master bathroom has a ceramic tile full walk-in shower. Kitchen appliances include an electric range, Bosch Dishwasher and stainless steel LG side by side refrigerator that stay as will all of the window treatments, attached light fixtures and ceiling fans. Great Room has skylights in the vaulted ceiling and hardwood floors. The kitchen & dining area and utility room have ceramic tile flooring. The utility room includes a private commode area.
Listing courtesy of Bill Craig, RE/MAX REALTY ASSOCIATES-CHA