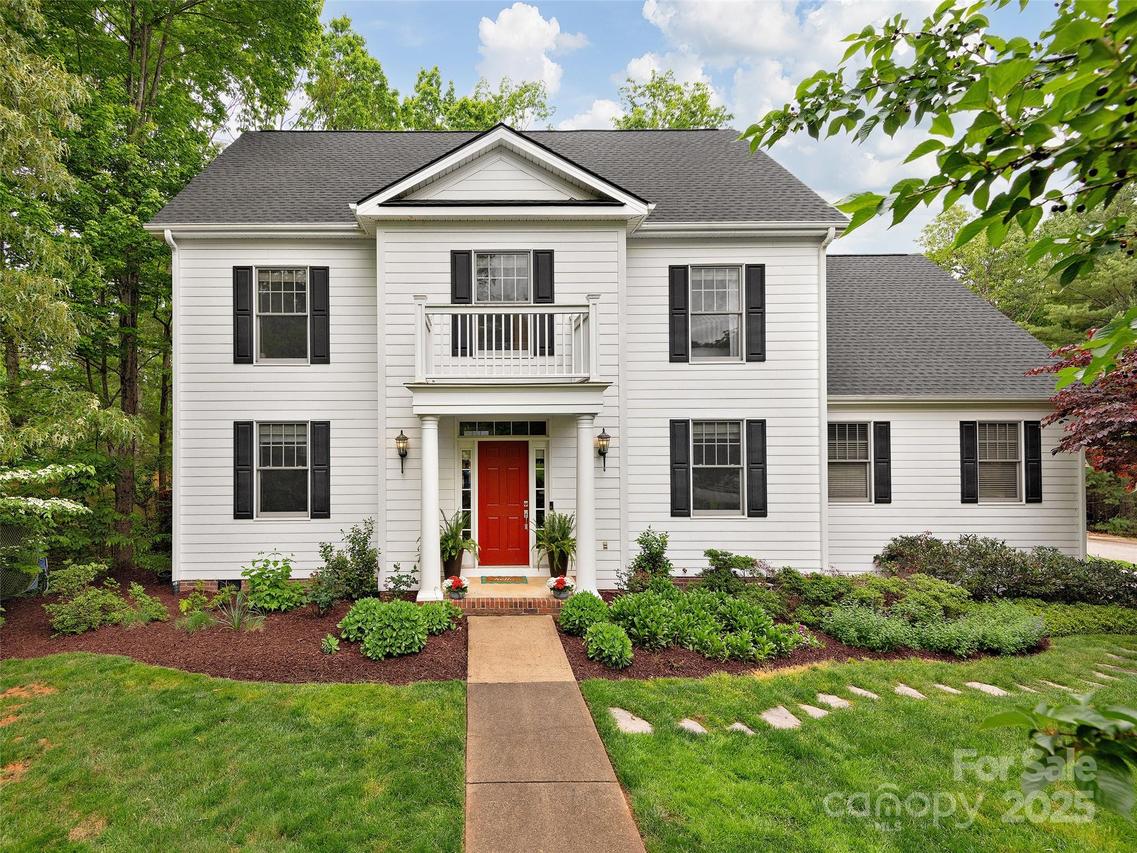
Photo 1 of 45
$1,150,000
Sold on 6/10/25
| Beds |
Baths |
Sq. Ft. |
Taxes |
Built |
| 5 |
3.20 |
3,382 |
0 |
1998 |
|
On the market:
32 days
|
View full details, photos, school info, and price history
Exceptional Biltmore Park Home w/ Stunning Curb Appeal & a Dream Backyard! Smart floor plan includes an inviting great room filled w/ natural light & a cozy fireplace. Updated kitchen boasts SS appliances and a bkfst nook, & access to a sep dining room. A main-level office provides a quiet workspace, while upstairs, 2 BRs & a versatile playroom w/ closet accompany a luxurious primary suite and a spa-inspired bath w/ double vanity, tub, & a large tiled shower with rain shower head for a true retreat experience. The 3rd floor features a private bedroom and bath. Tankless water heater, stylish fixtures, abundant storage, & a neutral color palette that make moving in a breeze. Step outside to an open deck overlooking the idyllic, fully fenced backyard—an ideal space for hosting BBQs, enjoying outdoor play, or simply unwinding in peace. Ideally located 1/2 a mile from TC Roberson schools & the community pool, and an easy stroll to the Town Square's upscale dining, shopping & fitness venues.
Listing courtesy of Gaia Goldman, Howard Hanna Beverly-Hanks Asheville-Biltmore Park