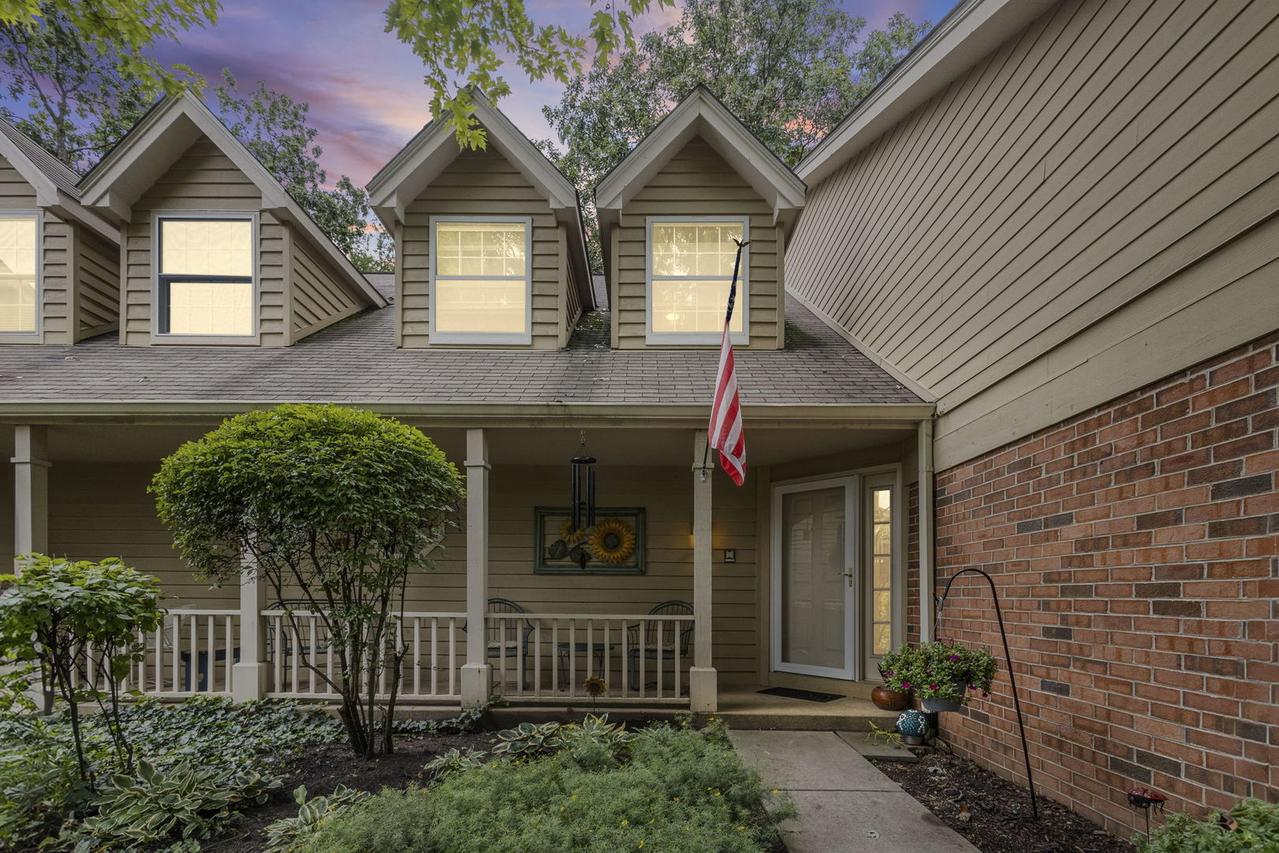
Photo 1 of 30
$343,345
Sold on 11/19/25
| Beds |
Baths |
Sq. Ft. |
Taxes |
Built |
| 2 |
3.10 |
2,708 |
$6,246.38 |
1989 |
|
On the market:
69 days
|
View full details, photos, school info, and price history
WELCOME HOME to Hickory Ridge community of West Elgin! This spacious Ridgewood model townhome offers 2,700+ sq. ft. of finished living space with 3.1 baths and a rare first-floor master suite featuring a whirlpool tub, dual sinks, separate shower & walk-in closet. The cathedral-ceiling great room with skylights and fireplace flows into the dining area and deck-perfect for entertaining or relaxing with wooded views. A bright kitchen offers plenty of cabinets , and eat-in space. Upstairs you'll find a versatile loft, large bedroom, full bath, and a storage room. The finished basement provides a huge family room, 3rd full bath, and flexible space for a 3rd bedroom, recreation room, gym, or in-law arrangement. With oversized closets, a dedicated storage room, and abundant basement storage, this home has space for everything. Additional highlights: welcoming foyer, first-floor laundry, 2-car attached garage, and maintenance-free living. Convenient location near Randall Rd, Rt 20, I-90, Metra, shopping, and dining. The seller is also including a 1-year Choice Home Warranty.
Listing courtesy of Sharon McDonough, HomeSmart Connect, LLC.