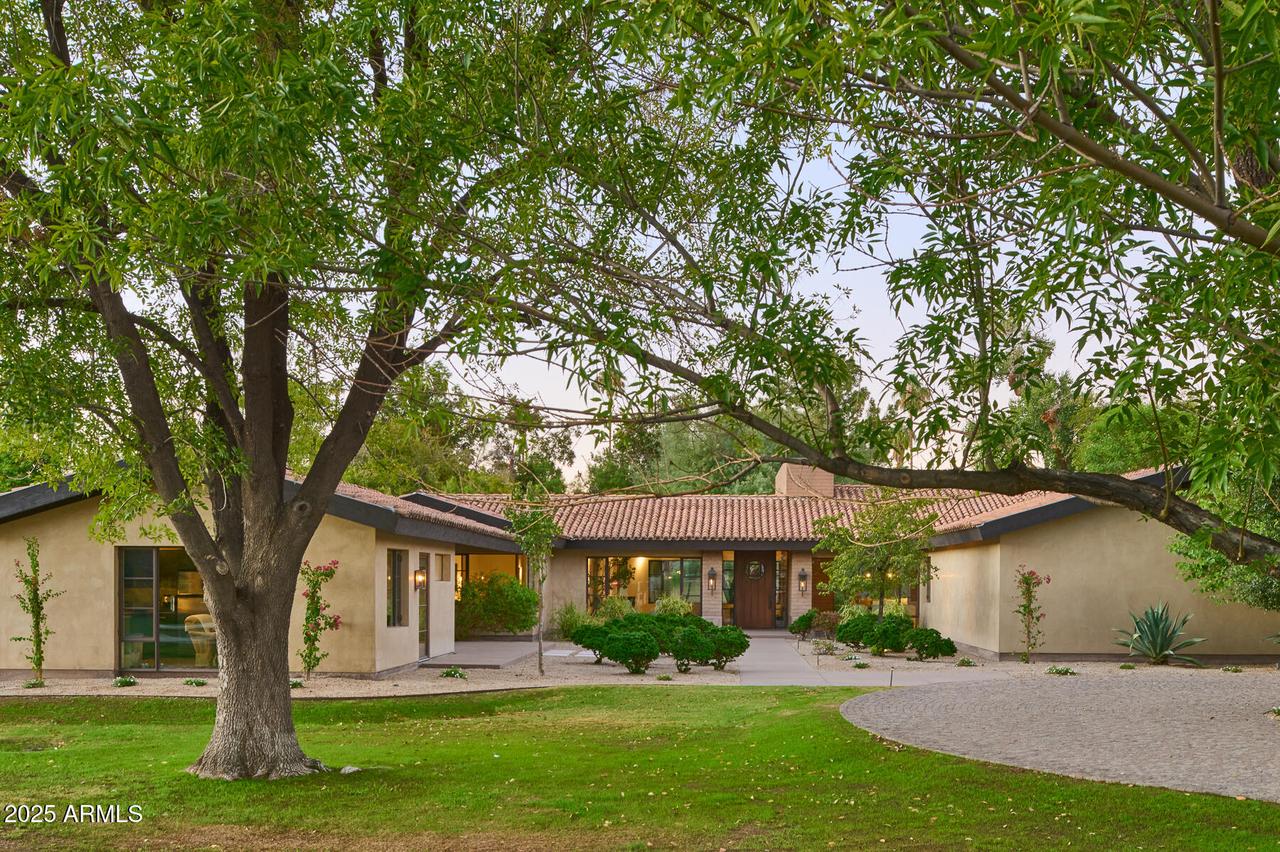
Photo 1 of 62
$4,300,000
| Beds |
Baths |
Sq. Ft. |
Taxes |
Built |
| 5 |
5.50 |
5,785 |
$16,440 |
2013 |
|
On the market:
93 days
|
View full details, photos, school info, and price history
Experience refined living in this stunning custom estate by Tennen Studio, nestled on an irrigated 37,000+ SF lot in the heart of North Central Phoenix. The main residence spans over 5,000 SF with 4 spacious bedrooms, 4.5 baths, his & her offices, and a versatile flex space. Designed with timeless craftsmanship, the home features concrete block and steel framing, integral colored concrete floors, and floor-to-ceiling Crittall windows that flood the interiors with natural light.
The chef's kitchen boasts custom maple and hickory cabinetry, marble countertops, a large island, dual ovens, and an Advantium microwave. Entertain with ease in the open great room with retractable sliders leading to a resort-style backyard—complete with a heated diving pool, spa, in-ground trampoline, and Viking BBQ area.
The primary suite showcases beamed ceilings, a spa-like bath with Ann Sacks tile, and ample closet built-ins. Additional highlights include a whole-home Savant AV system, Lutron lighting and motorized shades, water softener, instant hot water heater, and underground air returns for energy efficiency.
A beautifully appointed 743 SF guest house provides a kitchen, washer/dryer hookups, and a private retreat for guests or extended family. With mature trees, a 3-car garage, and seamless indoor-outdoor flow, this architectural gem perfectly balances sophistication, comfort, and Arizona charm.
Listing courtesy of Rebecca Hoyt & Shawna Warner, RETSY & RETSY