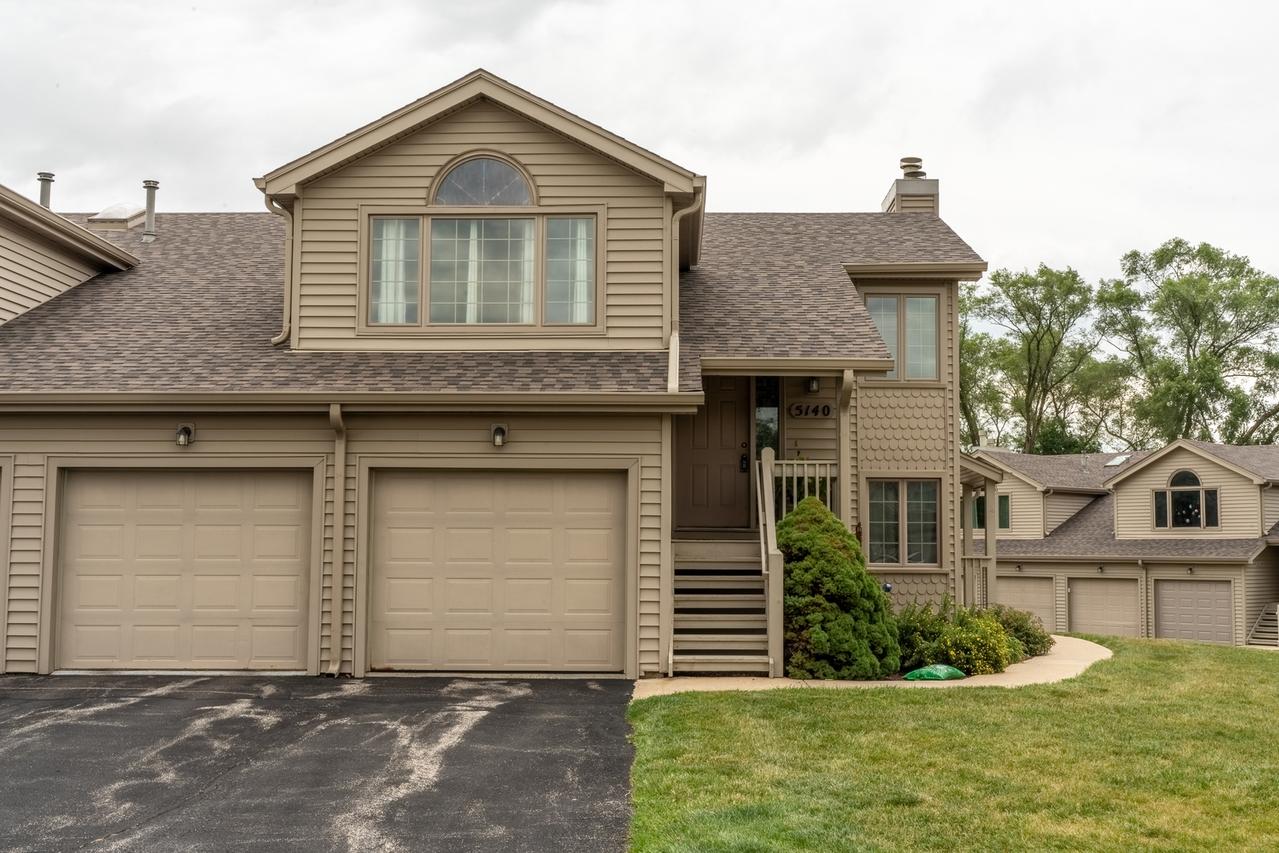
Photo 1 of 25
$169,900
Sold on 10/09/25
| Beds |
Baths |
Sq. Ft. |
Taxes |
Built |
| 2 |
2.00 |
1,308 |
$3,154 |
1990 |
|
On the market:
91 days
|
View full details, photos, school info, and price history
Welcome to this beautifully maintained condo offering over 1,300 square feet of comfortable living space with stylish updates throughout. Step into the inviting foyer with updated flooring that welcomes you into the home living area with vaulted ceilings that create a bright and open atmosphere. The open floor plan flows seamlessly from the foyer into the spacious dining room and updated kitchen, which features granite countertops, a tiled backsplash, breakfast bar, and new flooring-perfect for both everyday living and entertaining. Just off the kitchen, the spacious living room offers a warm fireplace with tile surround and a sliding glass door that opens to a private deck overlooking peaceful open space. An additional flex space off the living room is ideal for entertaining, a reading nook, or a home office. The light-filled primary bedroom includes a unique eyebrow window, a full en-suite bath with tile flooring, and a generous walk-in closet. A second large bedroom and another full bathroom provide plenty of space for guests or family. The separate laundry room adds convenience and functionality. The home also includes a full basement for additional storage or future finished space, and an attached one-car garage for added ease and security. Move-in ready and located in a desirable area, this condo is the perfect place to call home-schedule your showing today!
Listing courtesy of Jayne Ragan, Dickerson & Nieman Realtors - Rockford