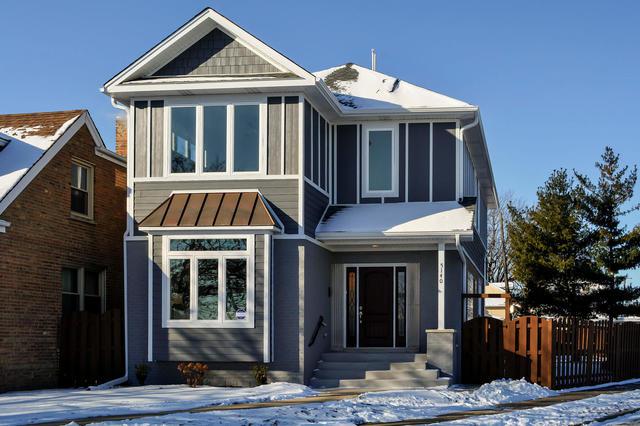
Photo 1 of 1
$514,450
Sold on 3/19/18
| Beds |
Baths |
Sq. Ft. |
Taxes |
Built |
| 4 |
3.10 |
2,028 |
$3,514.38 |
1948 |
|
On the market:
71 days
|
View full details, photos, school info, and price history
Completely renovated home with second story addition, as you enter&see the solid gleaming wider oak flooring thru out entire 1st floor. Open floor plan GR8 for entertaining, SS appliances with quartz countertops&42" wall cabinets with glass doors under cab lighting Built in Buffet with wine cooler. Notice the marble herringbone backsplash. 4 Large bedrooms upstairs with custom master bath with rain-shower&body-sprays&Heated tile floor. All bedrooms have custom organizers and ceiling fans.Wall to wall carpet in all bedrooms.Basement features full bedroom and bathroom with quartz dry bar counter-top. Family-room features plush carpeting. Basement has home office or kids play room or turn into wine room. Exterior features large 20x10 cedar toned covered deck. Professionally manicured lot. Over-sized 2.5 car garage plus additional parking pad 30x16. Home features overhead sewers. all new electrical and plumbing 2 high efficient furnaces and hot water heater. Custom lighting thru-out home.
Listing courtesy of Herbert Straus, Keller Williams Thrive