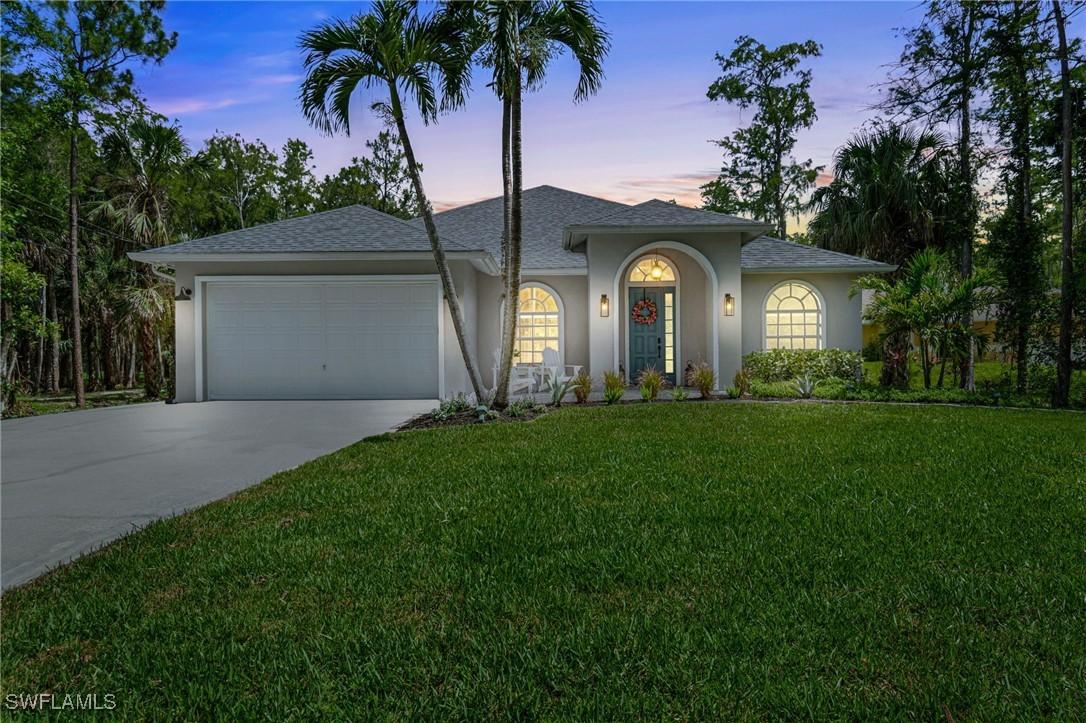
Photo 1 of 50
$1,095,000
| Beds |
Baths |
Sq. Ft. |
Taxes |
Built |
| 4 |
2.00 |
2,157 |
$5,506.78 |
2002 |
|
On the market:
234 days
|
View full details, photos, school info, and price history
$5,000 TOWARD YOUR CLOSING COSTS!! Modern Rustic Retreat in the Coveted Logan Woods neighborhood! HAVE IT ALL —- & forget about CHOOSING between CITY life & COUNTRY living. Discover desirable NO HOA, IN-TOWN acreage, RV & Boat friendly & X-Flood zone peace of mind (no flood insurance needed).
Welcome to your dream home in N. Naples boasting ideal community location & central between the access road & the canal. Hickory Wood Drive delivers quiet, dead end street privacy that creates the perfect dream family life.
This is where timeless charm meets modern sophistication. Nestled on a tropical 1.14 acres in the highly sought-after North Logan Woods; this beautifully reimagined 4-Bedroom+Den/2-Bath residence offers a rare blend of privacy, peace, & proximity—just minutes from everything Naples has to offer. Only 15 minutes to downtown or tropical Gulf beaches coupled w/Grade-A schools. Step inside to discover professionally re-designed interiors that blend function w/high-end style.
The completely transformed kitchen features upgraded white cabinetry, quartz countertops, a custom wood range hood, and top-of-the-line Bosch appliances. They are all seamlessly tied together by custom trim work & thoughtful details. Throughout the home; wide-plank light ash wood LVP flooring pairs effortlessly w/ 5 ¼” molding, new crown molding, and elegant designer lighting for a clean & cohesive aesthetic. Every corner reflects careful organization and designer-level upgrades: from custom built-in closets in all bedrooms, a laundry room/butlers pantry with modern shaker cabinetry and quartz counters to a cozy fireplace framed with additional custom white cabinetry and horizontal lap moldings. The great room tray ceiling features white beam accents that are highlighted w/a large modern fan. Triple panel slider access doors lead out to an expansive shaded pool/spa lanai. Both bathrooms have been completely updated top to bottom w/modern fixtures & finishes.
Enjoy tranquil mornings or lively evenings on the expansive 2100 SqFt screened in lanai (includes 825 covered SqFt) blends the indoor and outdoor living spaces to provide a truly open Florida paradise life. An entertainer’s haven w/shaded lounging & dining zones. Over 50% of the lot is uplands: offering space for future expansion, a guest house, or workshop. NEW street & front entry tropical landscaping & a NEW Calusia hedge line across the frontage add even more seclusion & natural beauty for a “Family compound” curb appeal.
Additional upgrades include a whole-house reverse osmosis system, NEW roof, NEW hot water heater, NEW well pump, NEW custom woven wood blinds, NEW sprinkler system & built-in surround sound speakers (patio, family room, dining, den)—wired and ready for activation!
*ADDITIONAL peace of mind: the home is located on the EMS grid & typically does not lose power during storms, and comes with a ONE YEAR GOLD HOME WARRANTY!!
Listing courtesy of Jennifer Styer & Lauren Schmitt, Marzucco Real Estate & Marzucco Real Estate