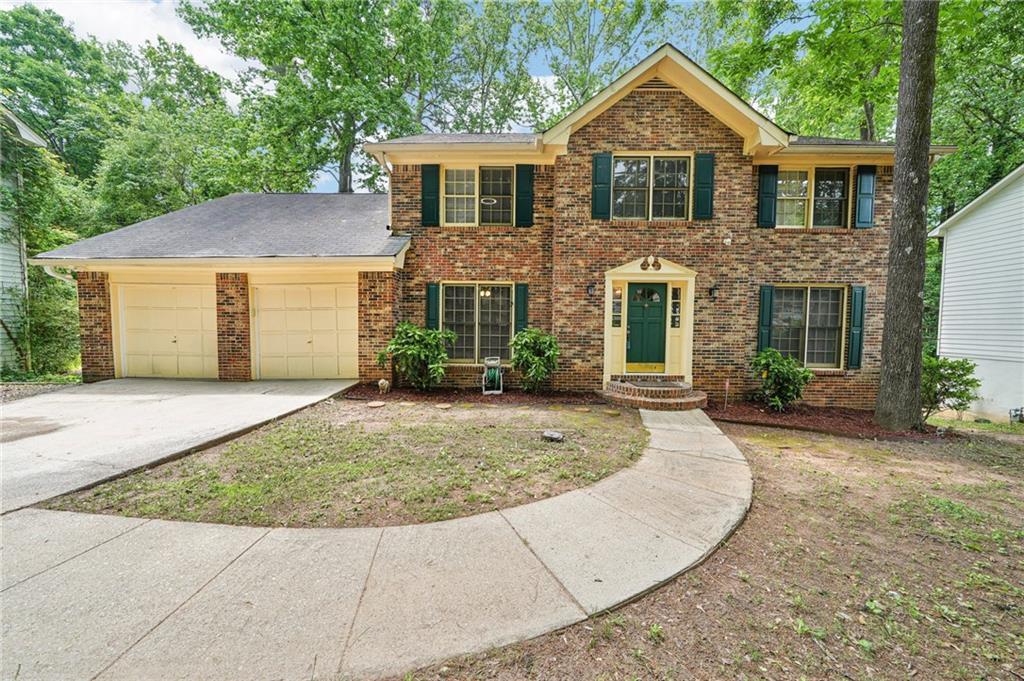
Photo 1 of 35
$374,500
| Beds |
Baths |
Sq. Ft. |
Taxes |
Built |
| 6 |
3.10 |
3,636 |
$4,853 |
1979 |
|
On the market:
122 days
|
View full details, photos, school info, and price history
Move-In Ready & Feels Like NEW! BRAND NEW Roof, new flooring, new refrigerator, new fixtures, fresh designer paint, this home delivers the look, feel, and confidence of new construction — without the new-construction price tag!
Welcome to this brick-front beauty, set on a sweeping, tree-lined lawn in the sought-after Hidden Hills community. Step through the light-filled foyer into gracious formal spaces, including a dining room with classic chair rail and a versatile living room or home office.
Rich hardwoods guide you into the heart of the home — a sun-splashed family room featuring a charming brick fireplace and custom built-ins. The space flows effortlessly into a show-stopping kitchen, complete with wood-look tile flooring, granite countertops, stainless steel appliances, soft-close cabinetry, a built-in workstation, and a cozy bay-window breakfast nook overlooking the backyard.
Upstairs, the generous primary suite offers the perfect retreat with dual vanities, a tiled tub/shower combo, a walk-in closet, and a flexible bonus room ideal for a nursery, fitness space, or private lounge. Three well-sized secondary bedrooms share an updated hall bath.
The daylight terrace level provides exceptional flexibility with a large recreation/media room, two additional bedrooms, and a newly renovated full bath — perfect for guests, teens, or multi-generational living.
Outdoor living shines on the expansive deck, where you’ll enjoy views of a landscaped yard framed by mature trees and complete with a convenient storage shed.
Hidden Hills is a community on the rise, with county-approved plans to revitalize the historic golf course — a major boost to long-term value and neighborhood appeal. All of this just minutes from I-285, shopping, dining, and the scenic trails of Stone Mountain Park.
With no HOA and strong rental potential, this turnkey home is a standout opportunity. Don’t wait — schedule your private tour today and make this incredible home yours!
Listing courtesy of Carey Manders, Redfin Corporation